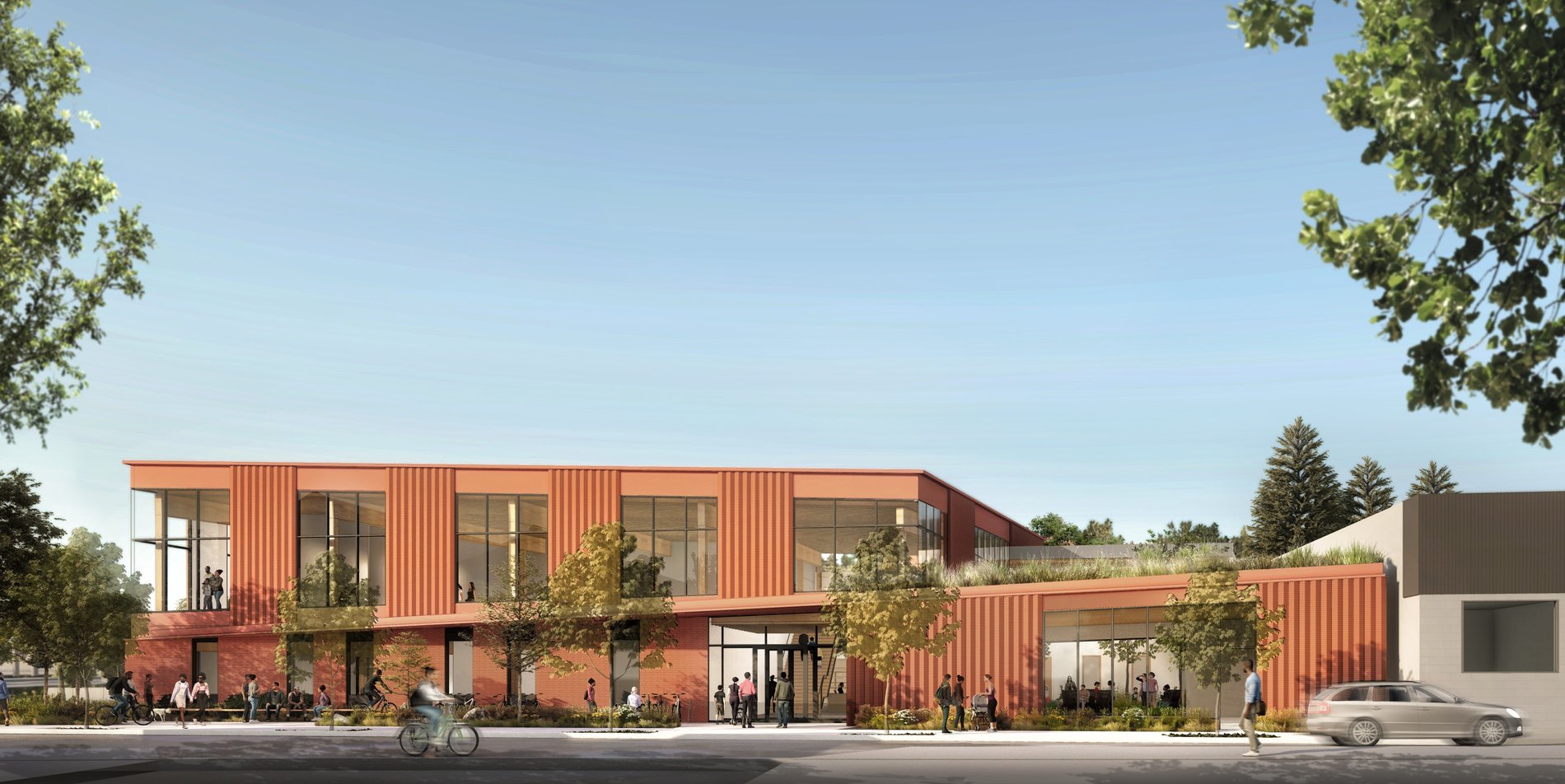
The Multnomah County Library, in collaboration with LEVER and Noll & Tam Architects, embarked on two significant historic building projects in Portland, marking a transformative journey for community engagement and expansion. Groundbreaking ceremonies for both the North Portland Library on Killingsworth Street and the Albina Library on Northeast Knott Street signify a commitment to preserving heritage while embracing innovation.
The North Portland Library's renovation and expansion, designed by LEVER, will enrich the space with an additional 1,600 square feet, including the establishment of a Black Cultural Center, fostering community gatherings within the historic Carnegie building. With a total area of 10,400 square feet, the library's growth symbolizes not only physical expansion but an enhanced role as a cornerstone of community engagement, particularly emphasized for Portland's Black community. The North Portland Library is scheduled to reopen in 2024.
Similarly, Albina Library's revitalization, overseen by LEVER and Noll & Tam Architects, focuses on restoring historical features and implementing seismic upgrades within the 11,000 square feet of the Carnegie structure, alongside a remarkable 30,000 square feet of new library space. This amalgamation results in a grand total of 41,000 square feet, positioning Albina Library as one of Multnomah County's largest libraries, amplifying its significance as a cultural hub.
Community input, especially from the Black community, shaped the design process of both projects, integrating ideas from various engagement platforms, including focus groups, tabling events, surveys, workshops, and the innovative Youth Opportunity Design Approach (YODA) program tailored for teens. Envisioned features include outdoor spaces for relaxation, diverse collections, updated technology, and community-inspired art, all reflecting the desires and aspirations of the community. The reopening of Albina Library is scheduled for 2025.
Led by LEVER and Noll & Tam Architects, with Andersen Construction as the General Contractor, these endeavors demonstrate a harmonious blend of preserving historical legacy and embracing contemporary needs.