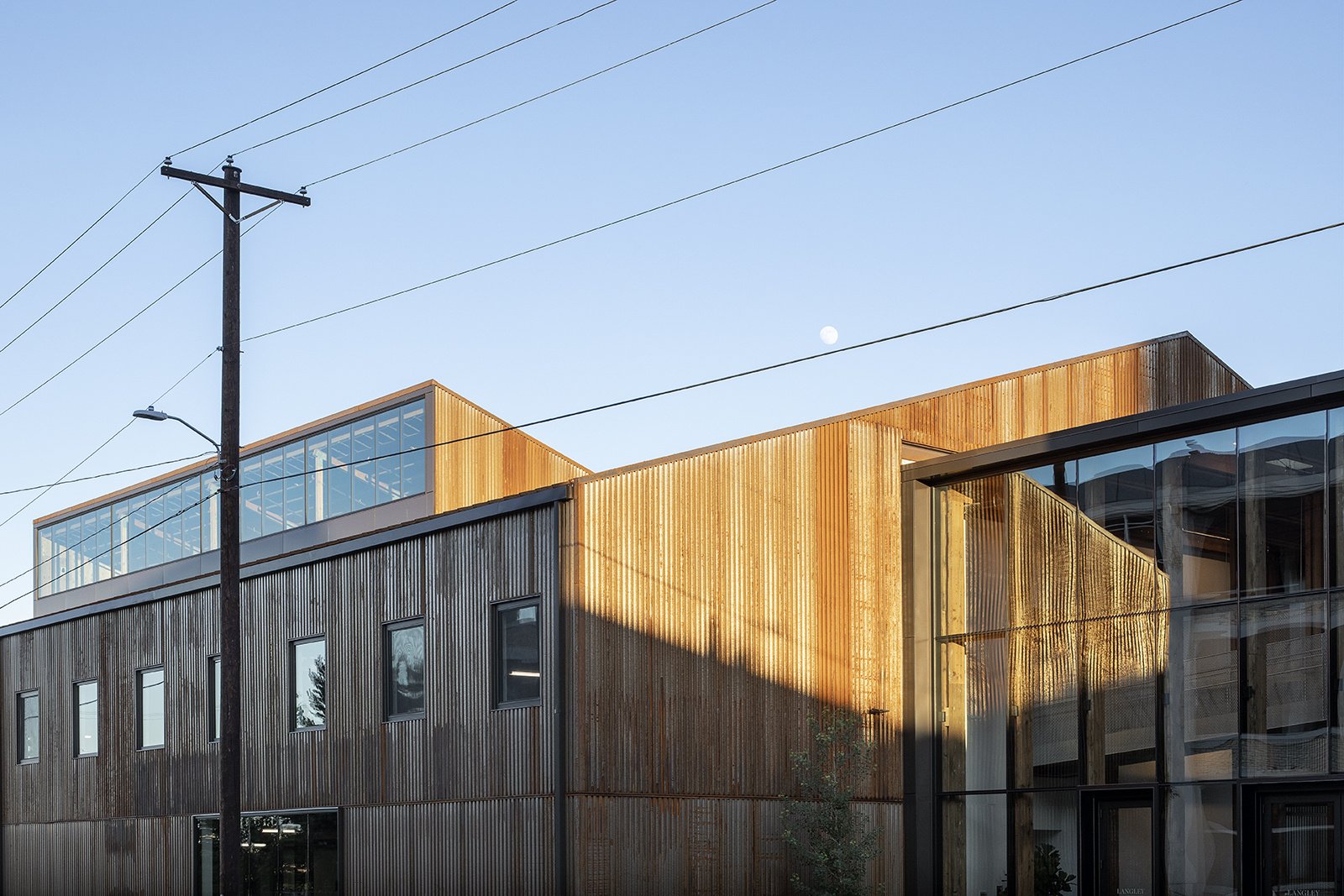
Redfox Commons has been profiled on ArchDaily!
Like many early structures in the Pacific Northwest, the two original warehouse structures that comprise Redfox Commons are framed using regionally-harvested timber. Recognizing the historic and environmental significance of this material, the renovation preserves and utilizes the original lumber. Wood from an existing overbuilt mezzanine is repurposed to create a light-filled glass atrium that becomes the main entrance and connection between the two buildings.