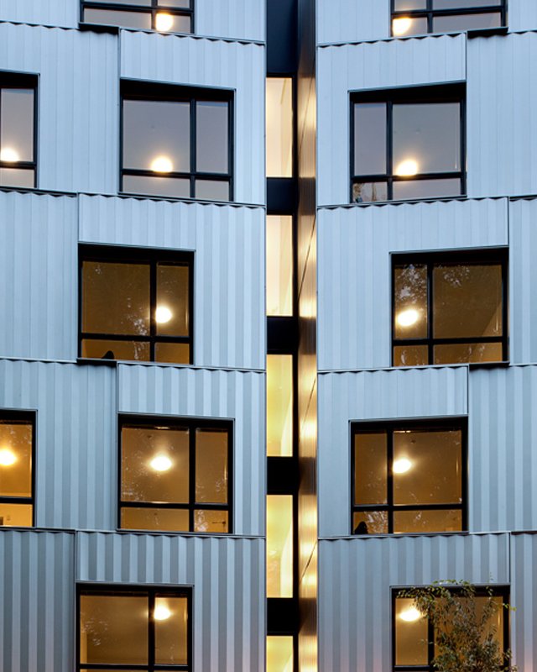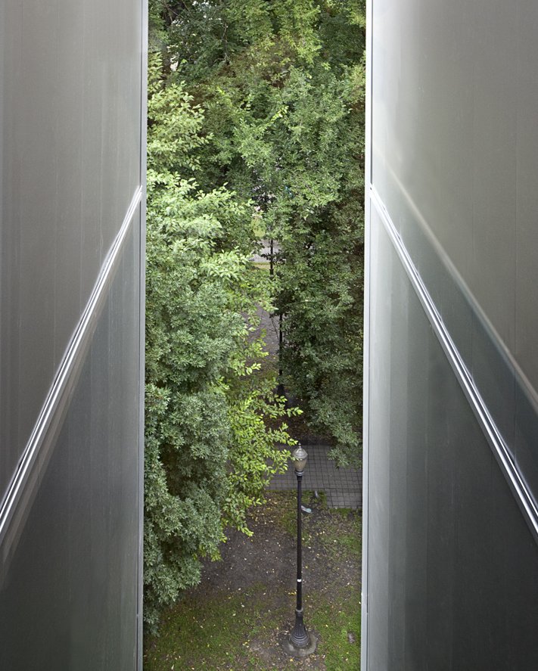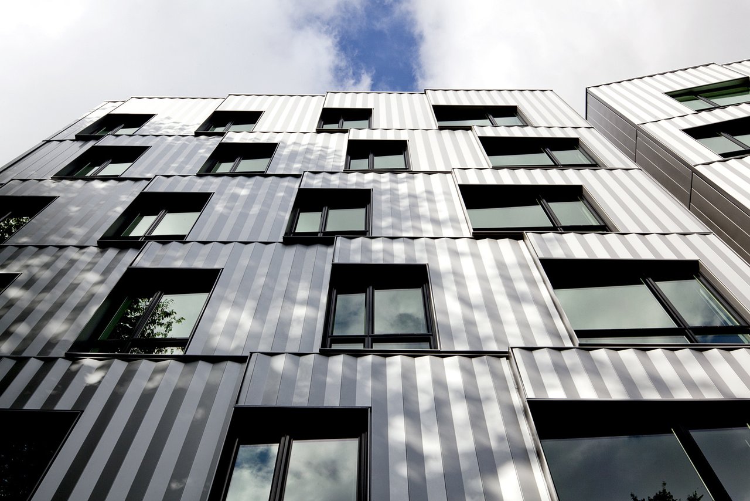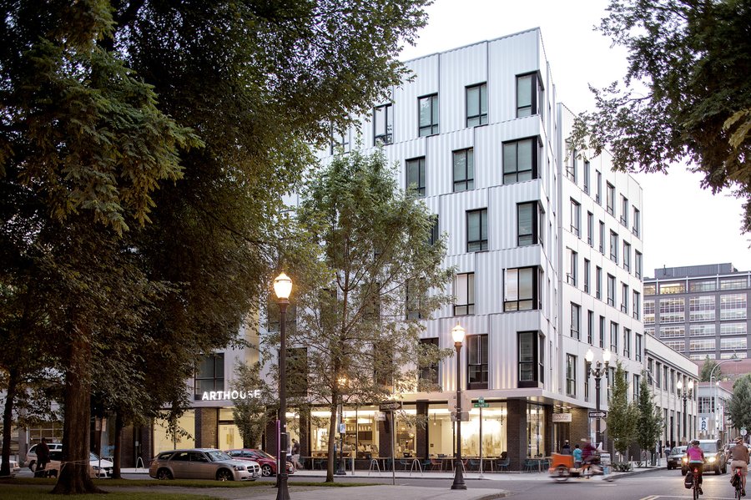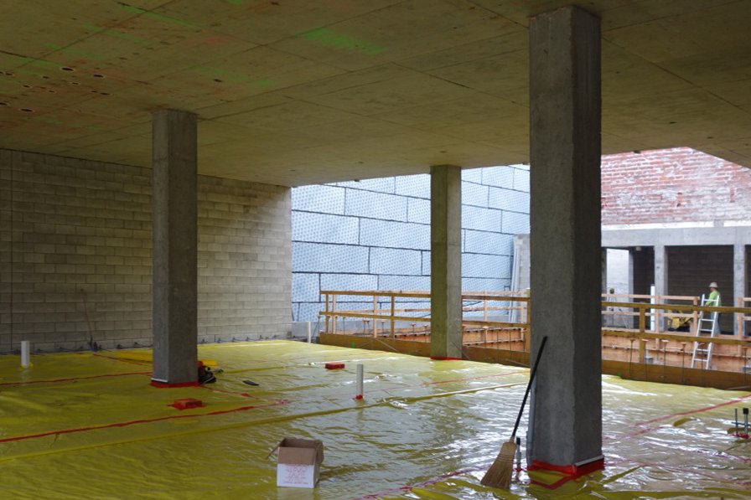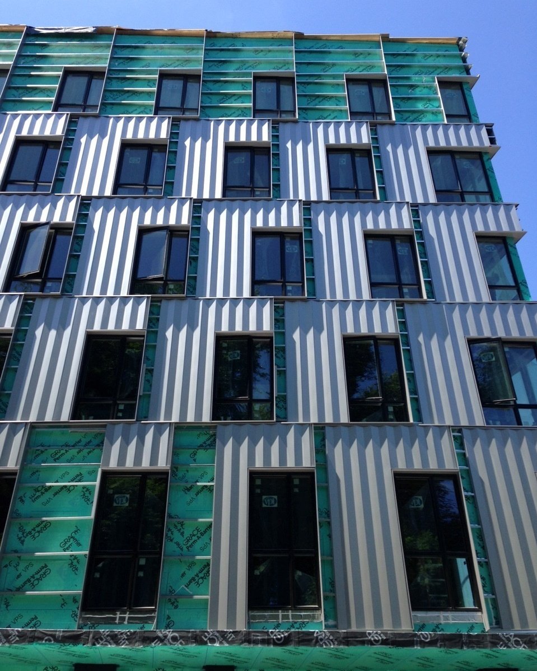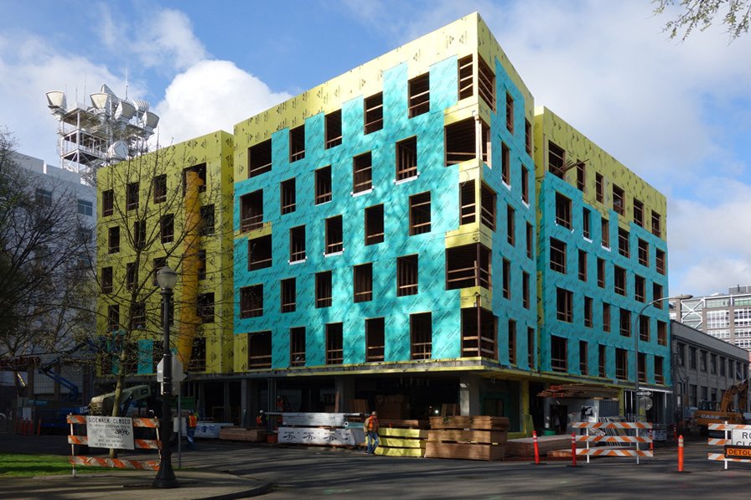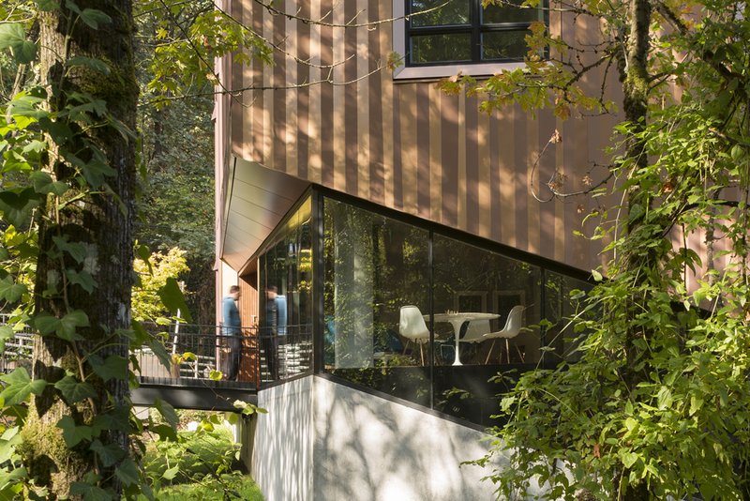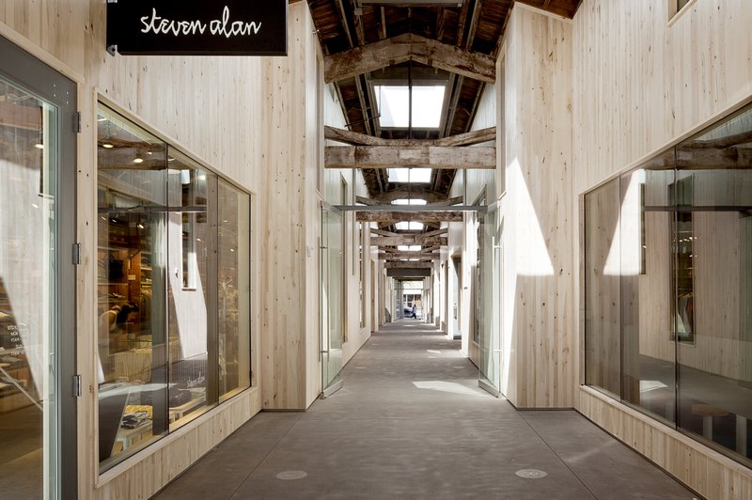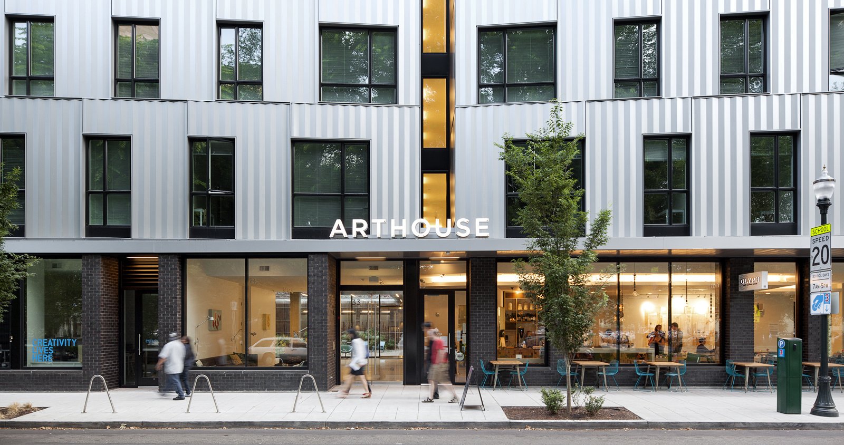
Pacific Northwest College of Art Housing
Located on Portland’s historic North Park Blocks, ArtHouse is the first purpose-built student residence for the Pacific Northwest College of Art (PNCA). The building connects the artistic life of the PNCA student community to the park blocks with spaces and experiences that encourage interaction and dialogue. The building includes a café, retail, and a gallery/community space for students that link the entry on the park to an interior courtyard focused around an expansive rain garden. The garden both serves as a place to congregate and mitigates stormwater runoff. Upper floors contain a mix of studio, two-, and three-bedroom units that house approximately 130 students. Units are designed as day-lit volumes with generous windows and the careful placement of services to maximize available wall space.
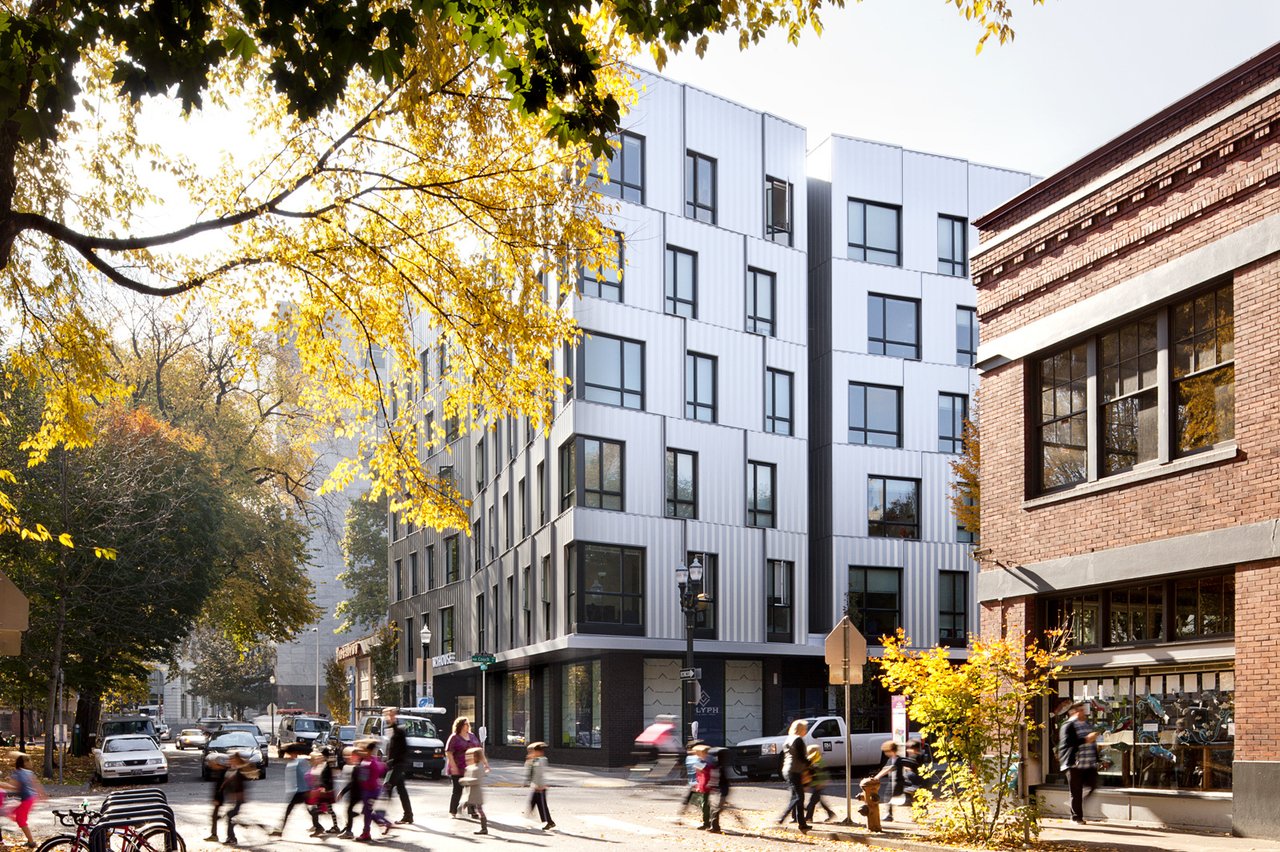
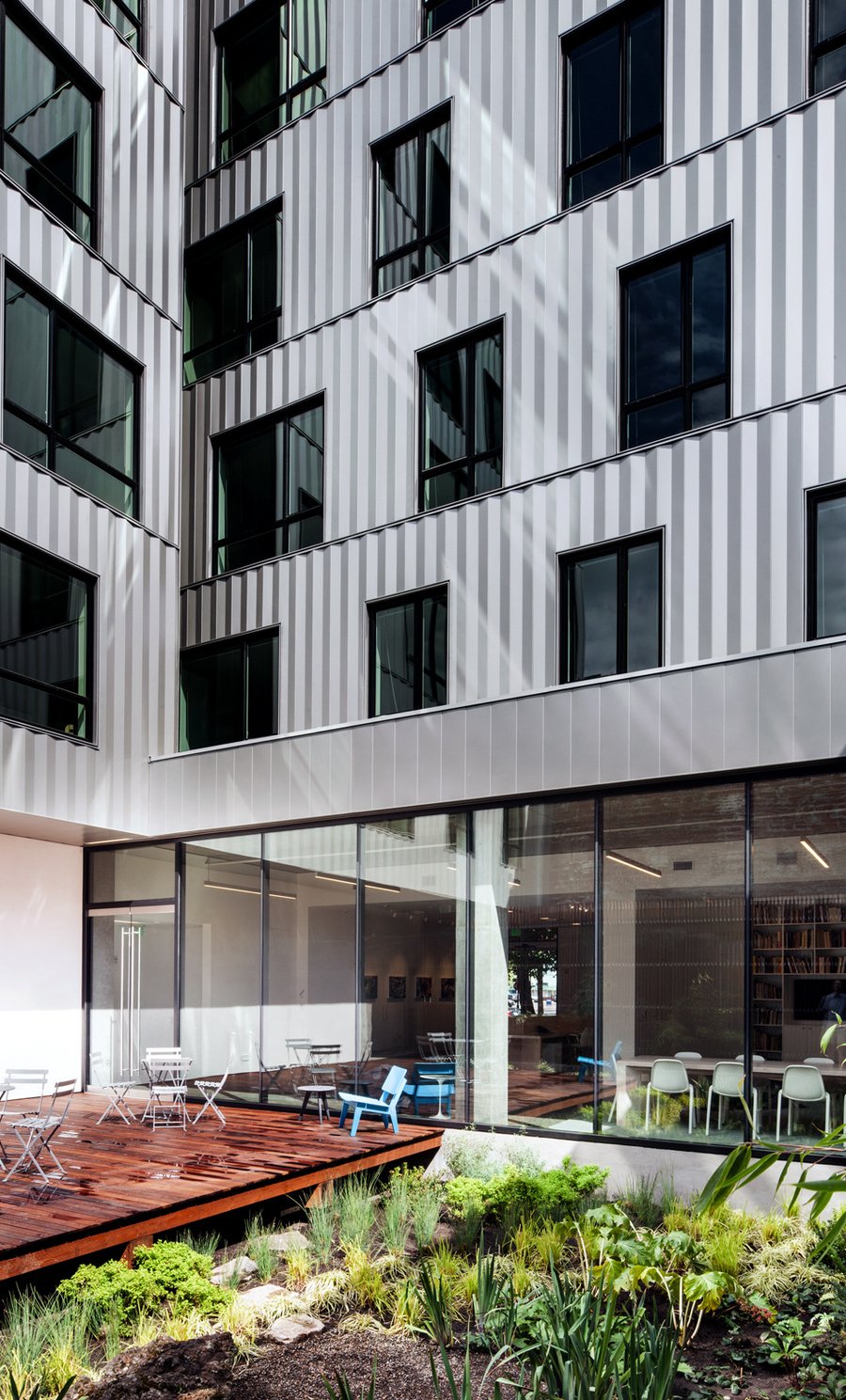
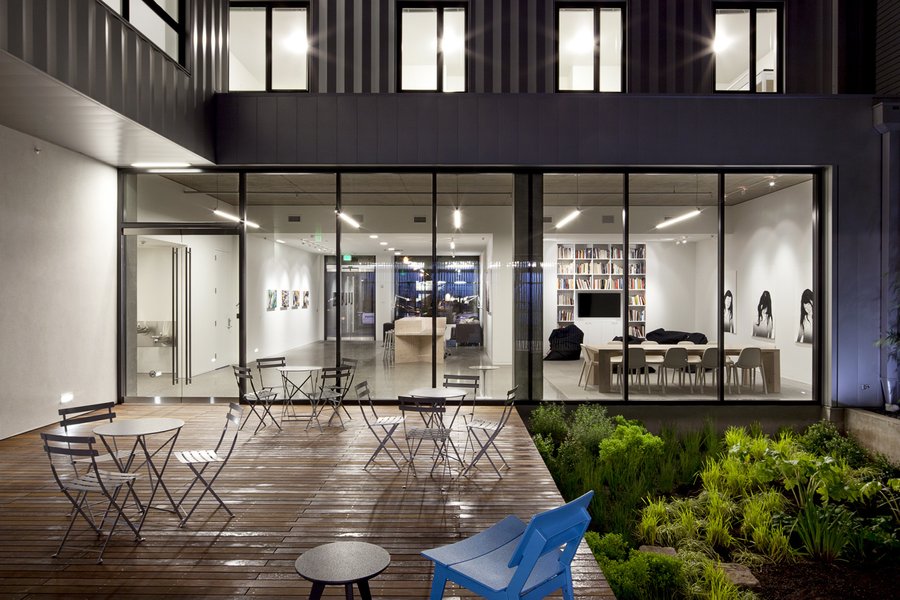
An interior courtyard and rain garden extends the adjacent park environment into the building. The courtyard serves multiple purposes: a place for residents to relax, a location for art students to sketch the natural environment, and a living garden that mitigates stormwater on site.
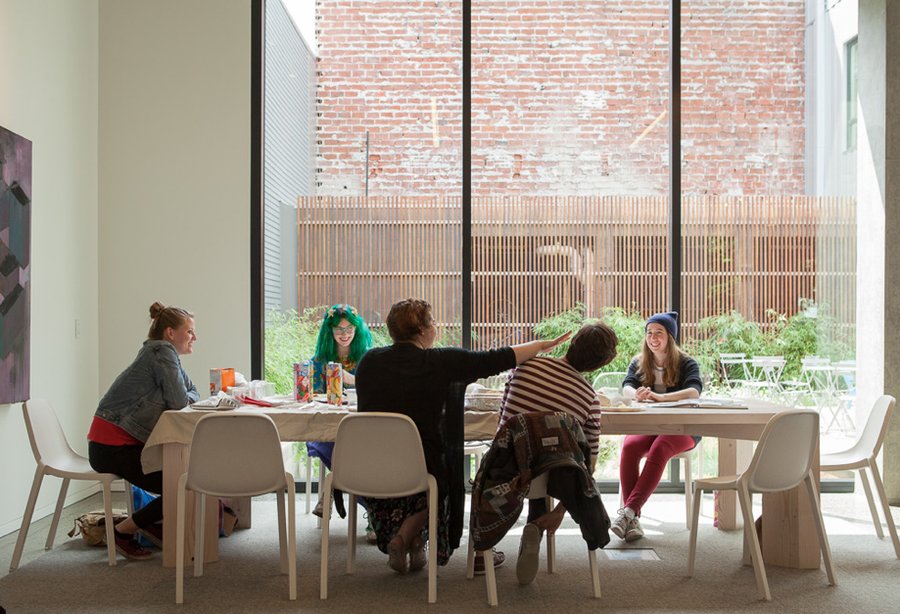
Ground floor community spaces offer environments for interaction and creative work. Large glass expanses, as well as public programs such as a café, commingle boundaries between public and private and integrate the building into its busy urban location.
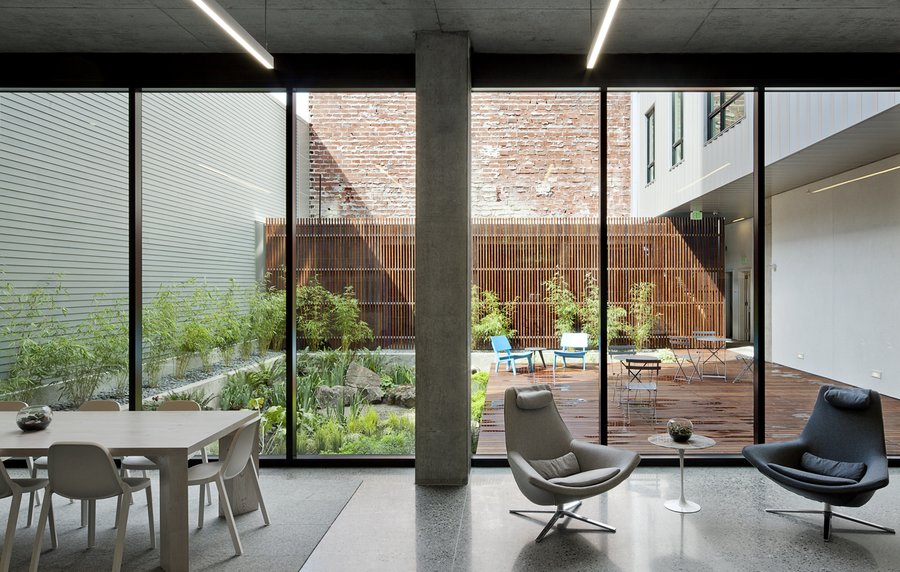
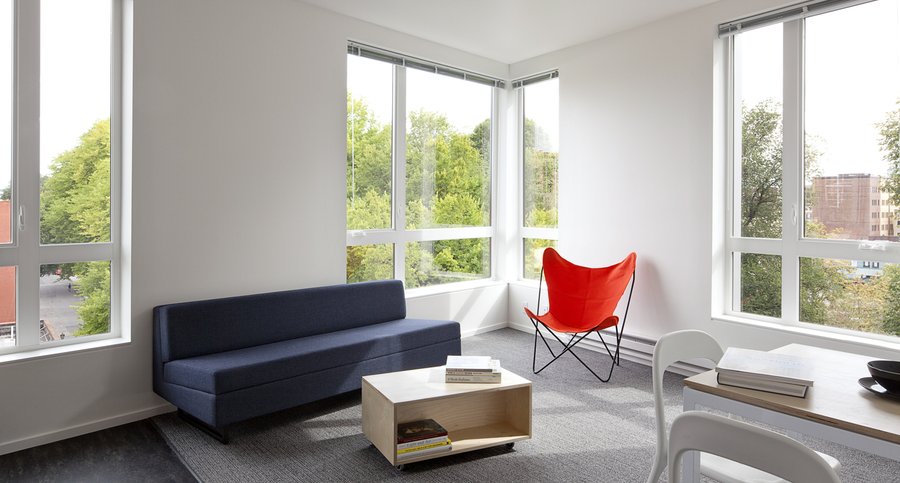
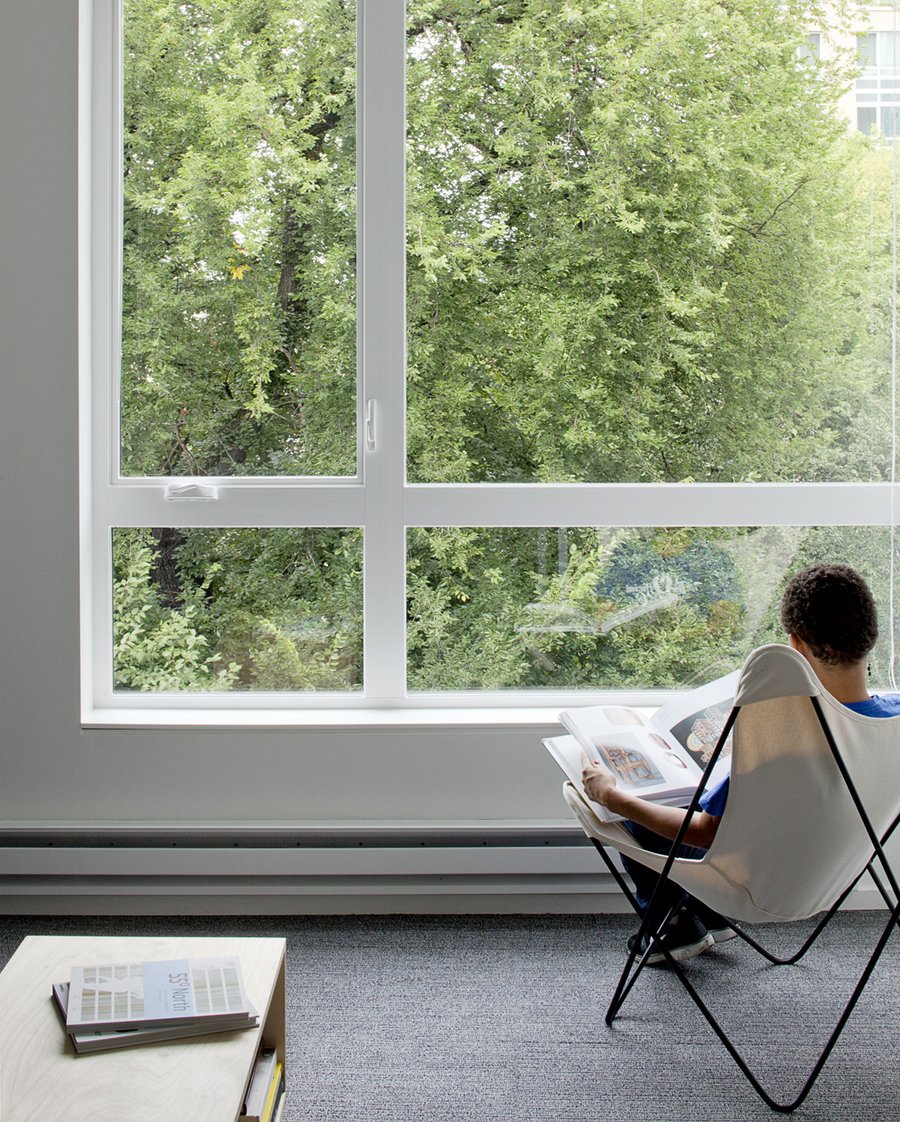
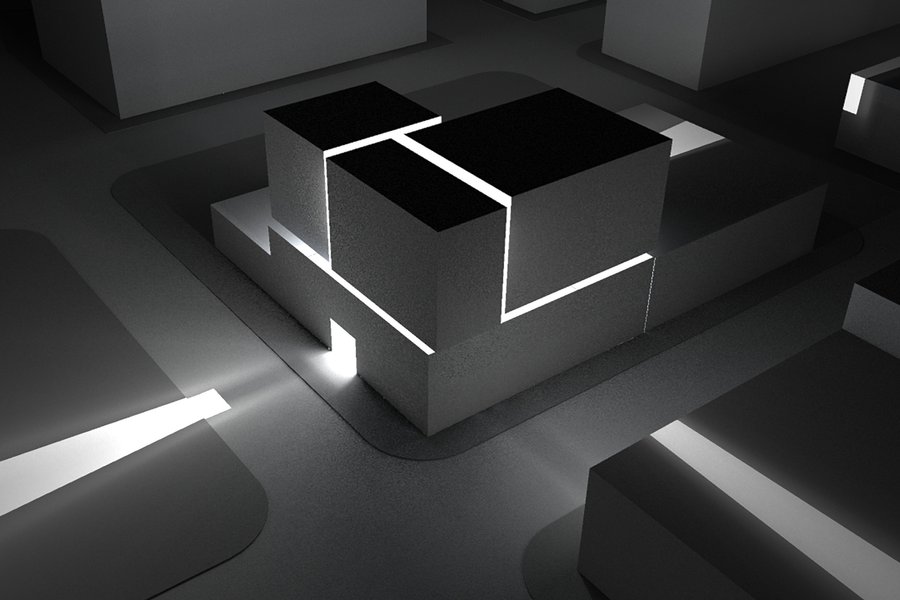
The building massing splits into three sections bringing daylight deep into the structure at the residential corridors. The light-filled hallways double as pin-up spaces for students.
