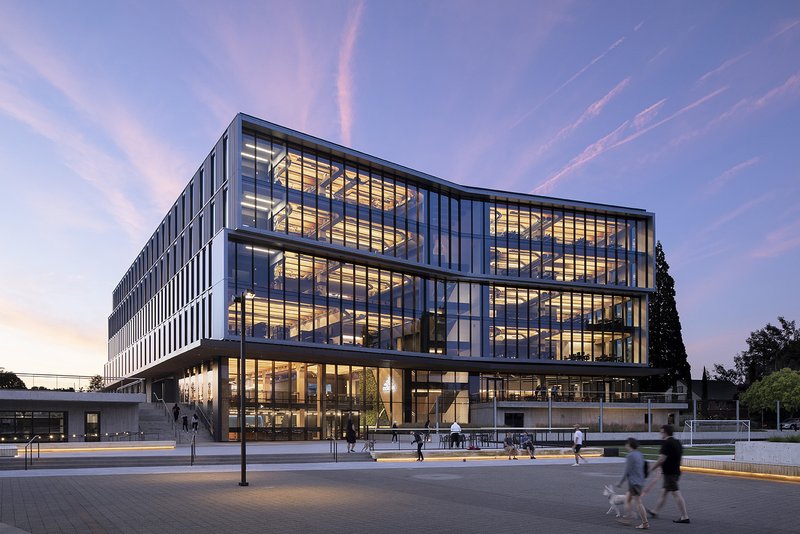Experimentation and collaboration are core tenets of LEVER’s design culture. We view each project as an opportunity to explore new materials and technologies. Our most innovative designs generated for past clients start with incorporation of standard materials and products that we have customized and adapted, to accomplish novel and unexpected results. Our research-driven experimentation focuses on achieving significant savings, expedited construction, and providing added value and beauty. These accomplishments are predicated on our our practice of early collaboration and knowledge-sharing with our contractor and sub-contractor teams in the form of construction mockups we call “practice buildings”.
These exercises help us determine what detailing of the building will look like and ensure it will function appropriately. It also gives us an opportunity for the team to sculpt the outcome together as we identify and eliminate potential performance problems and familiarize subcontractors with the most efficient use of materials and construction techniques before starting on the main building. Constructability doesn’t exist in a vacuum, and practicing together reveals the critical construction sequences while increasing the contractor’s familiarity with the specified materials and assemblies, to achieve budget saving simplicity and elegance.
These practice buildings give us the valuable space needed to rehearse working together as a team, to problem-solve, and determine the best path forward to achieve our shared goals, pushing our designs and teamwork to the next level.
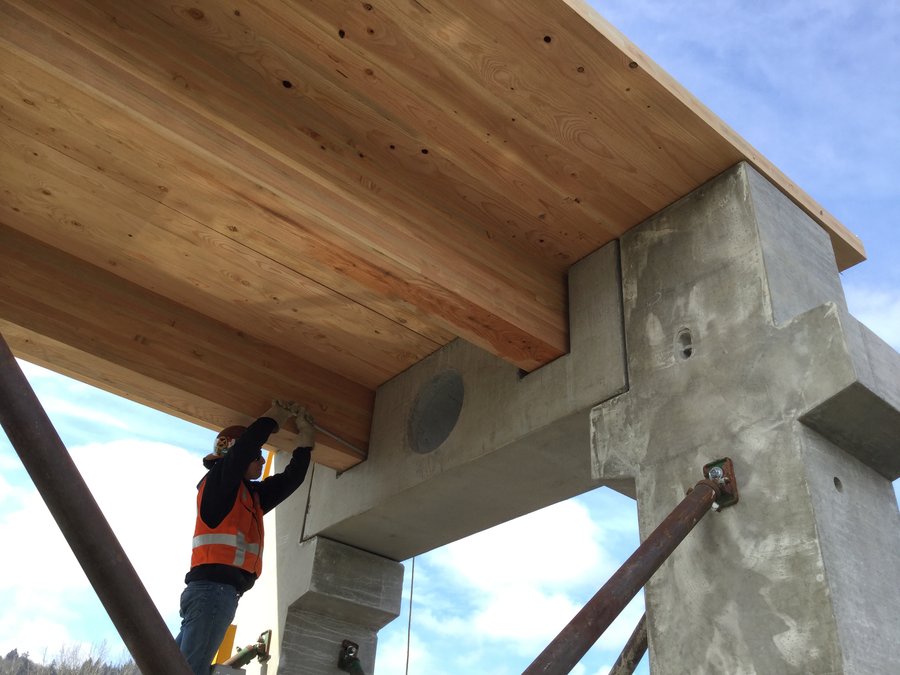
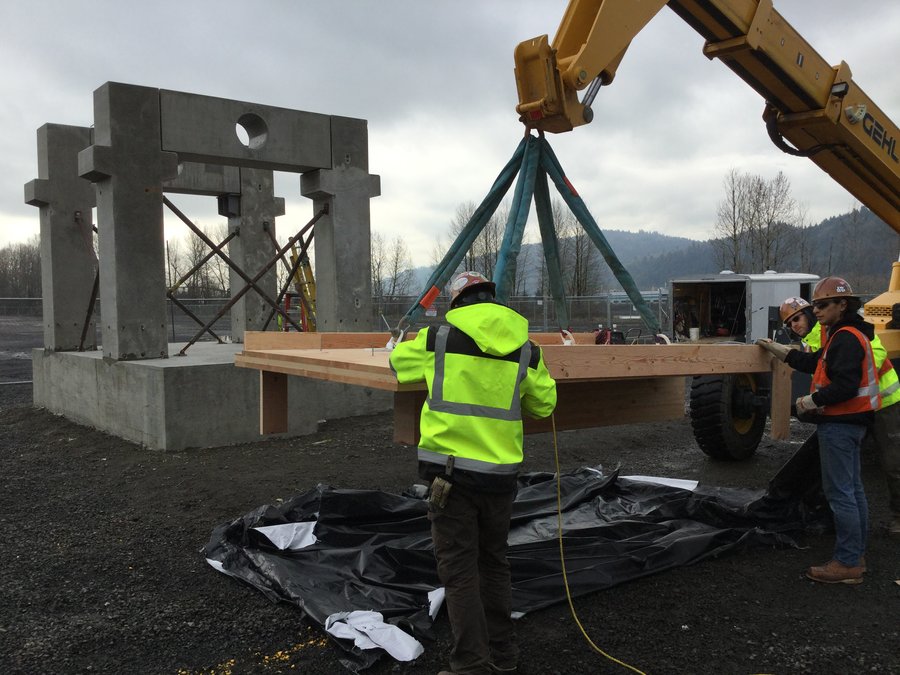
A mockup of the hybrid structural system LEVER developed for the Adidas Gold Building, which incorporates pre-cast concrete columns and girders with glulam beams and CLT panels.
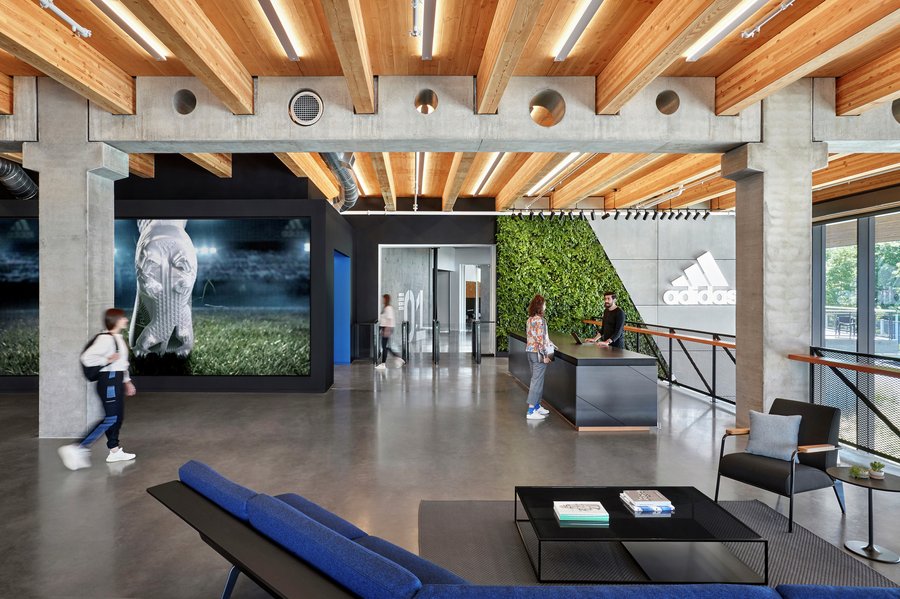
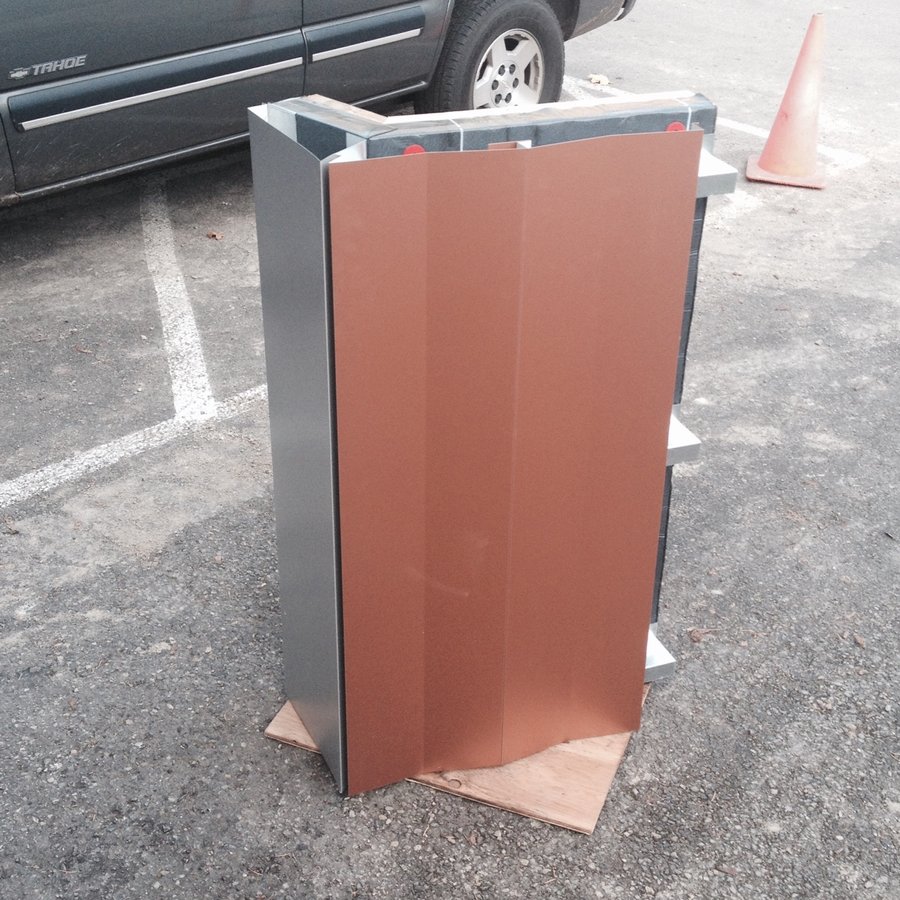
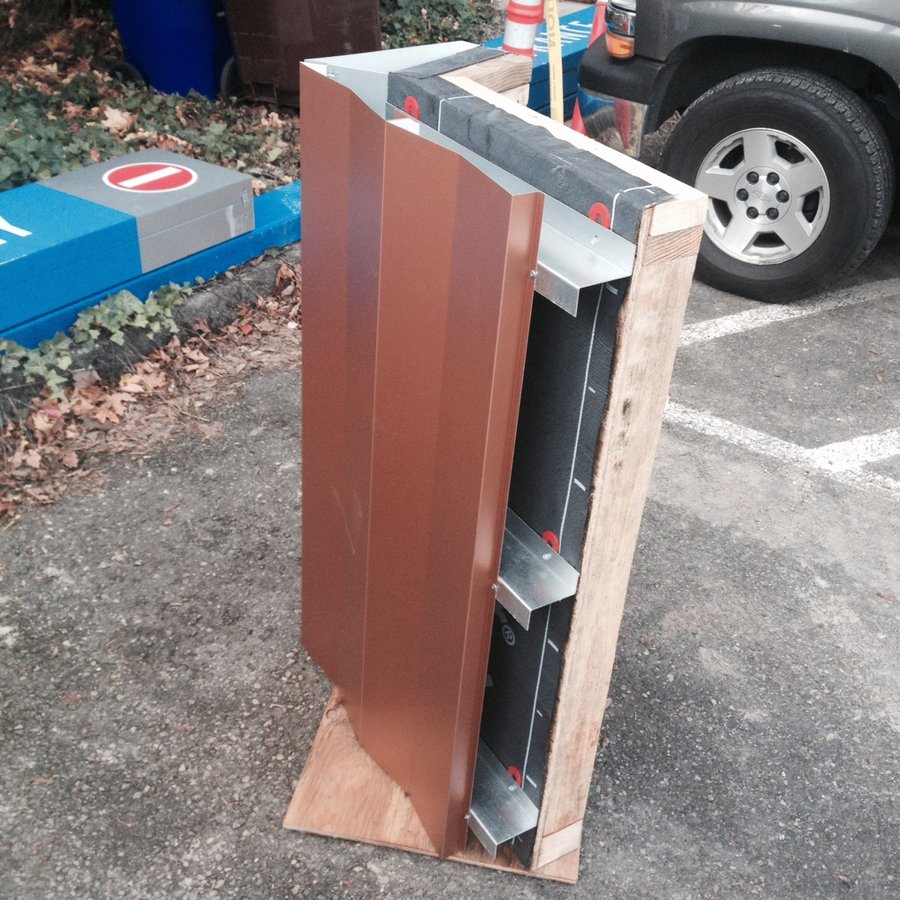
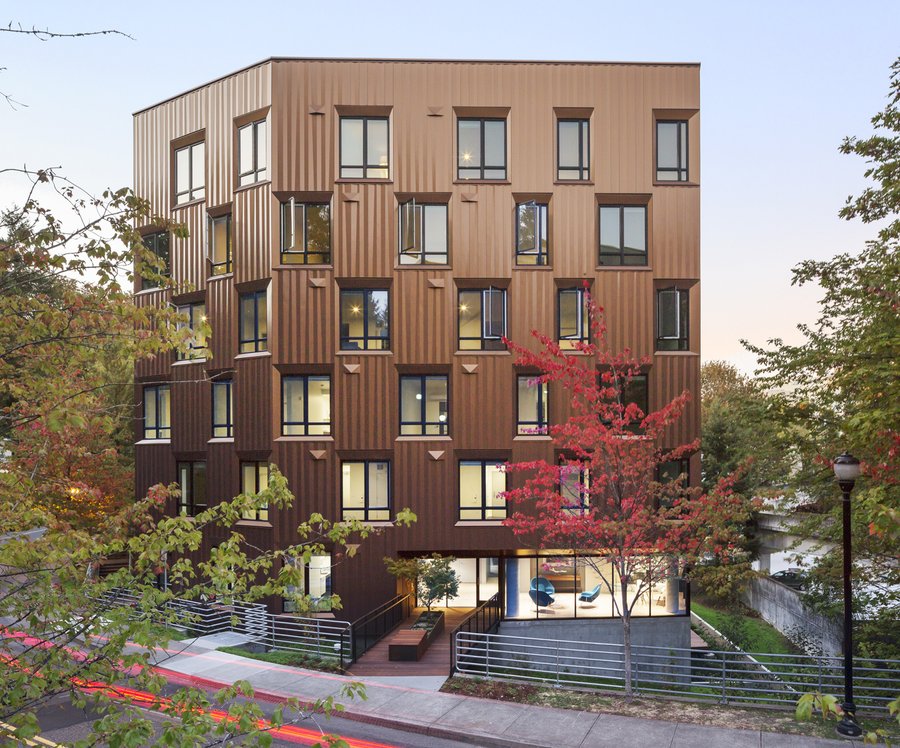
A mockup of the façade designed for the OHSU Treehouse, which incorporates expansion joints into the custom window surrounds.
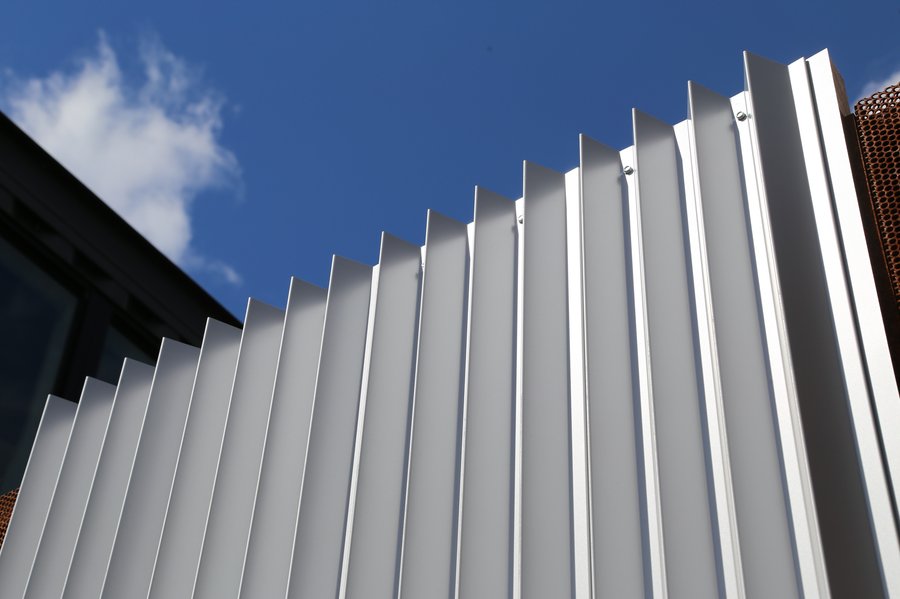
The mockup for Meyer Memorial Trust allowed us to test out the fabrication, installation, and aesthetics of over 10 critical details related to the transitions from roof to wall, corners, and how the glazing meets the opaque areas.
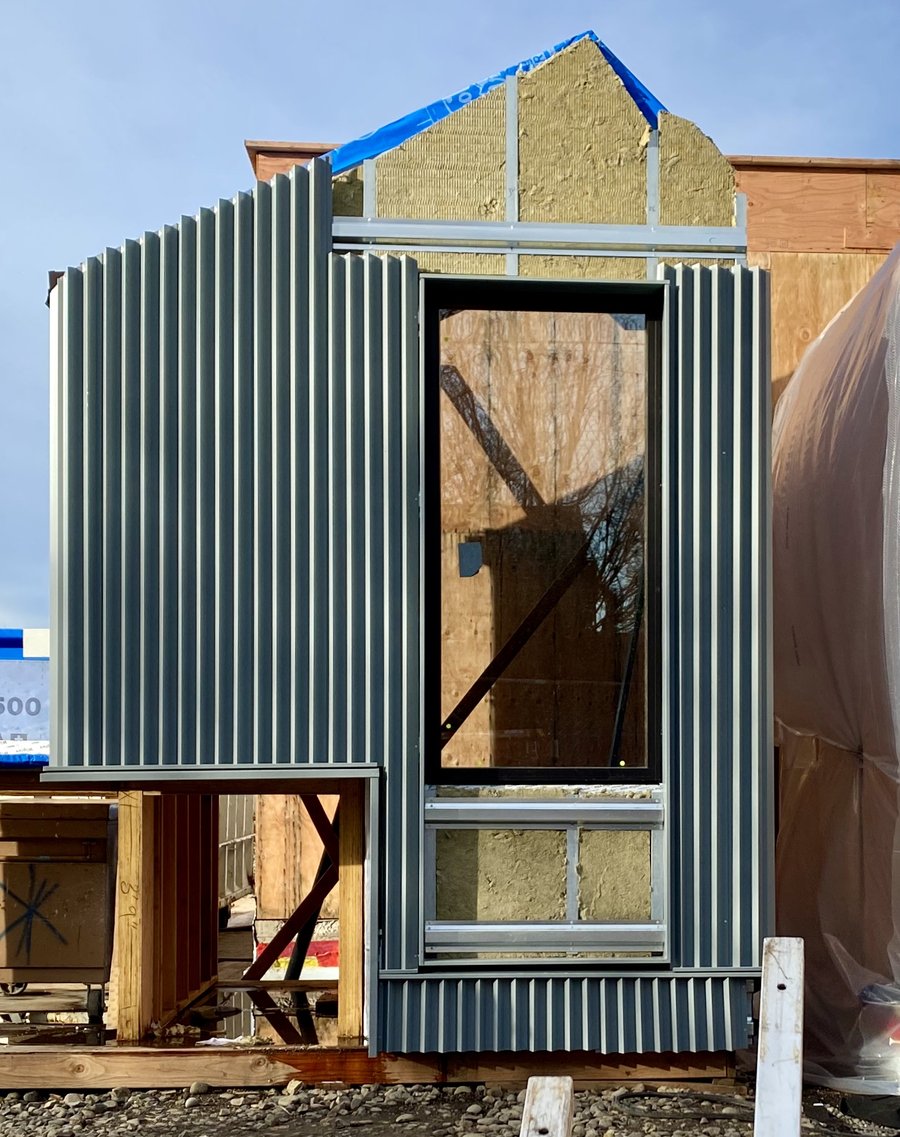
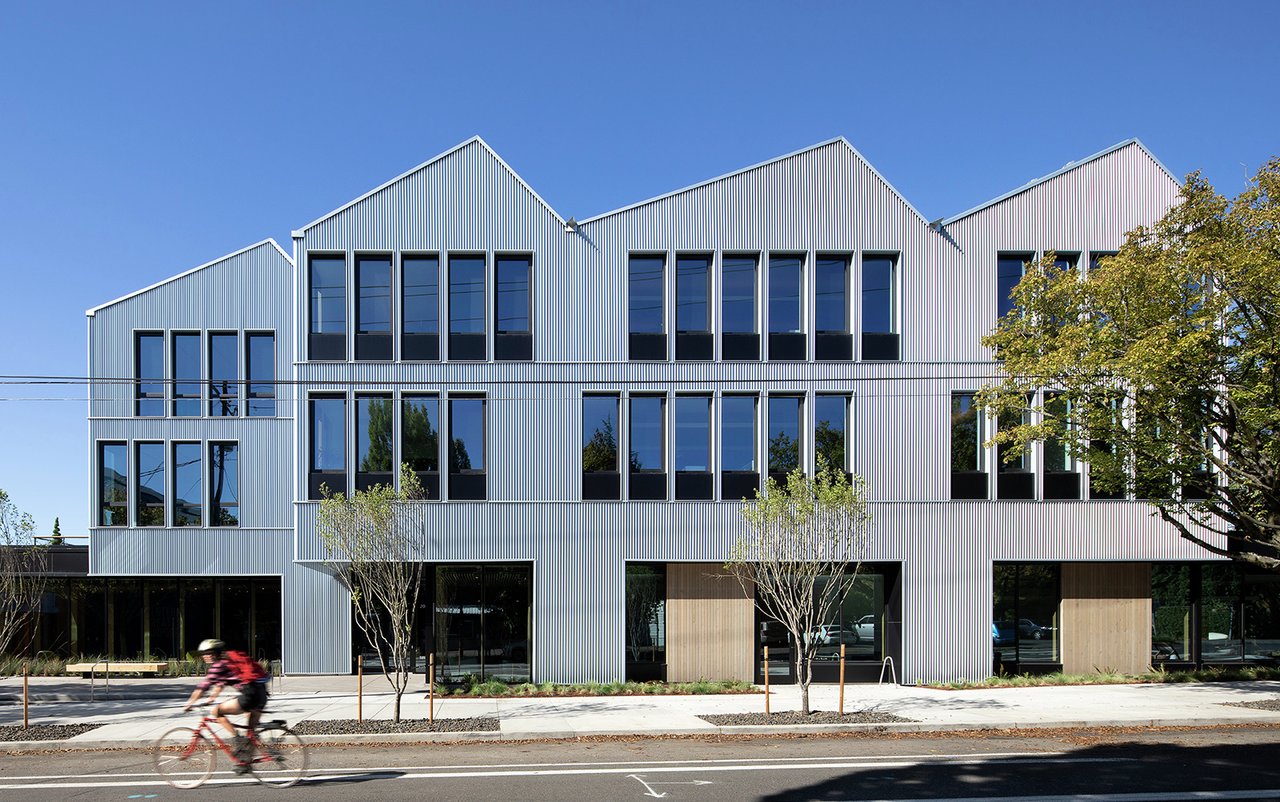
The mockup also allowed us to figure out many of the roof drainage details such as the custom sheet metal gutters and concealed downspouts behind the metal paneling. Having a full-scale window mockup gave us the opportunity to perform water pressure test on the glazing.



