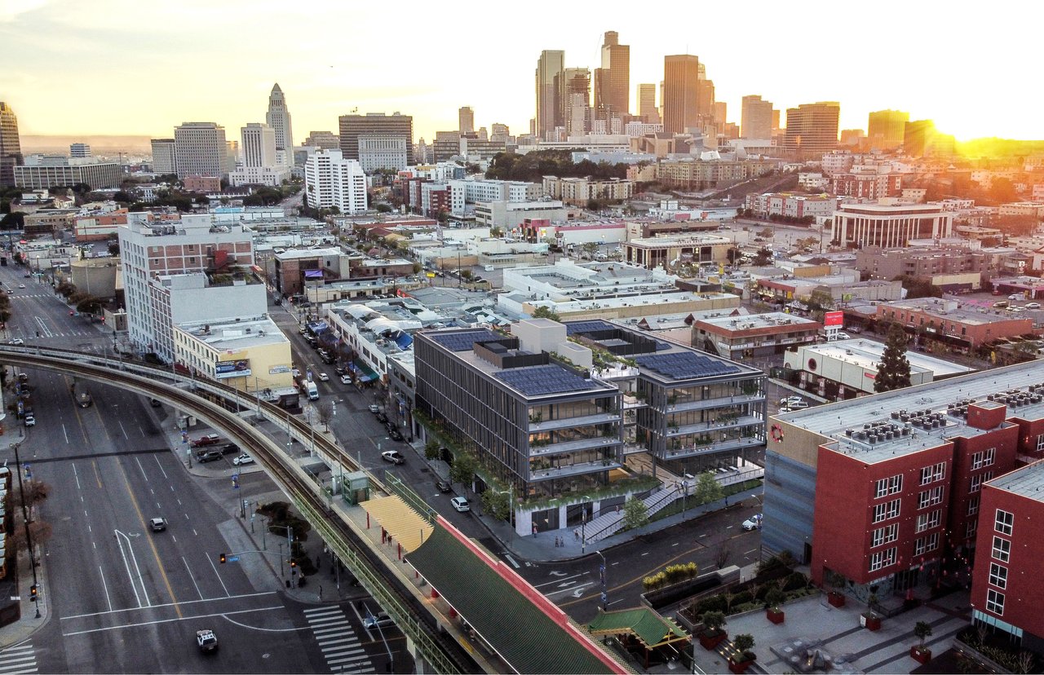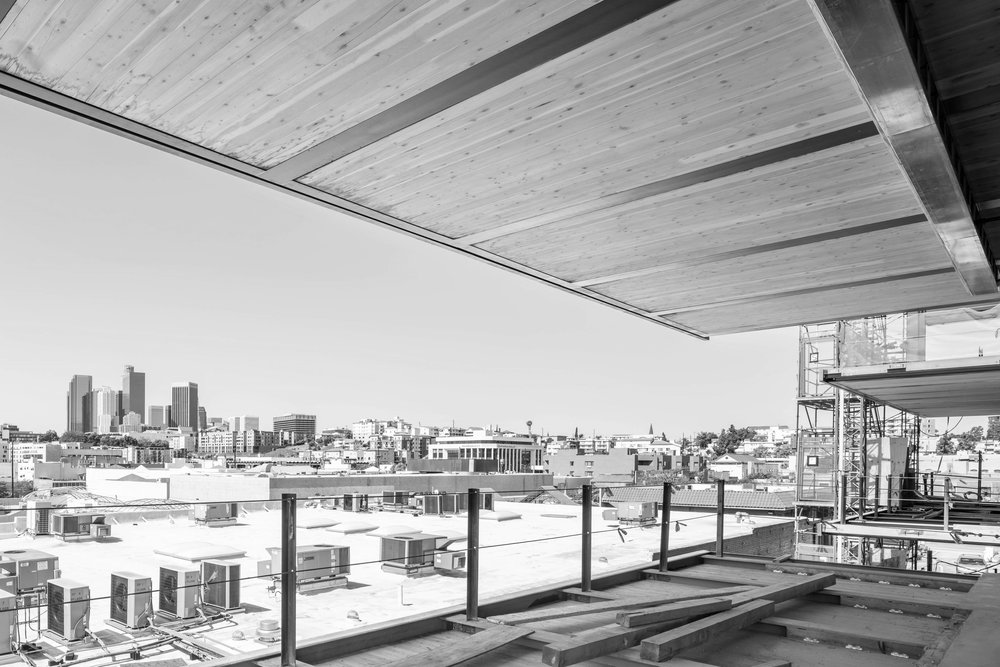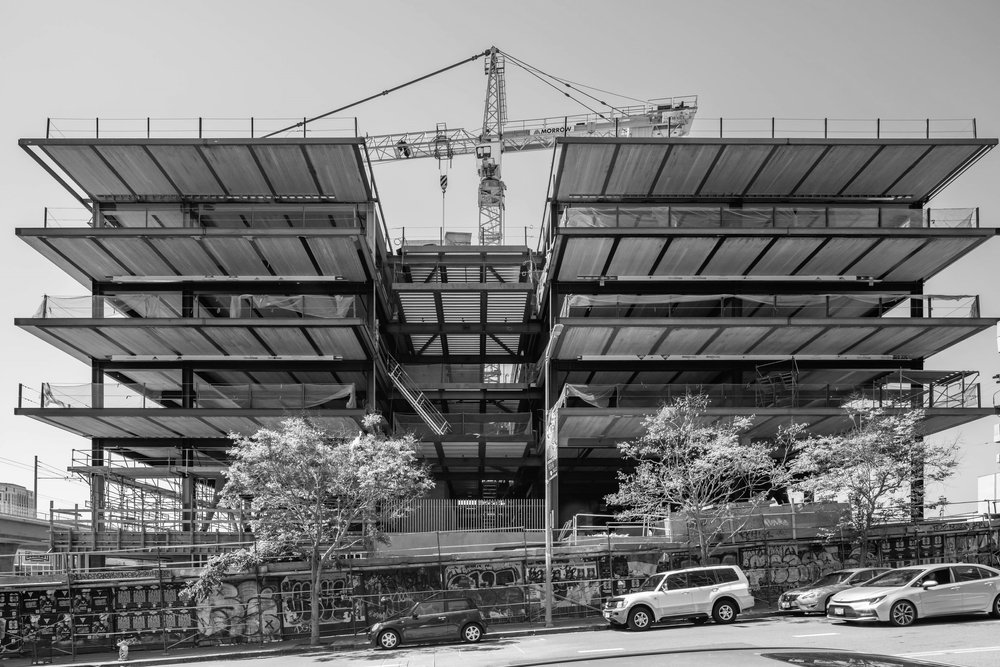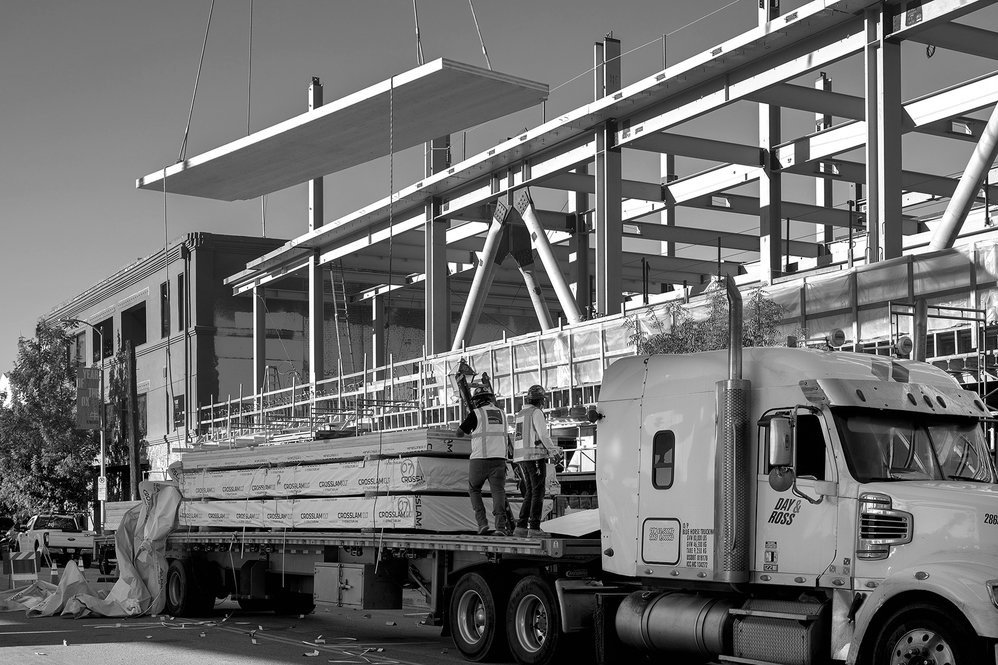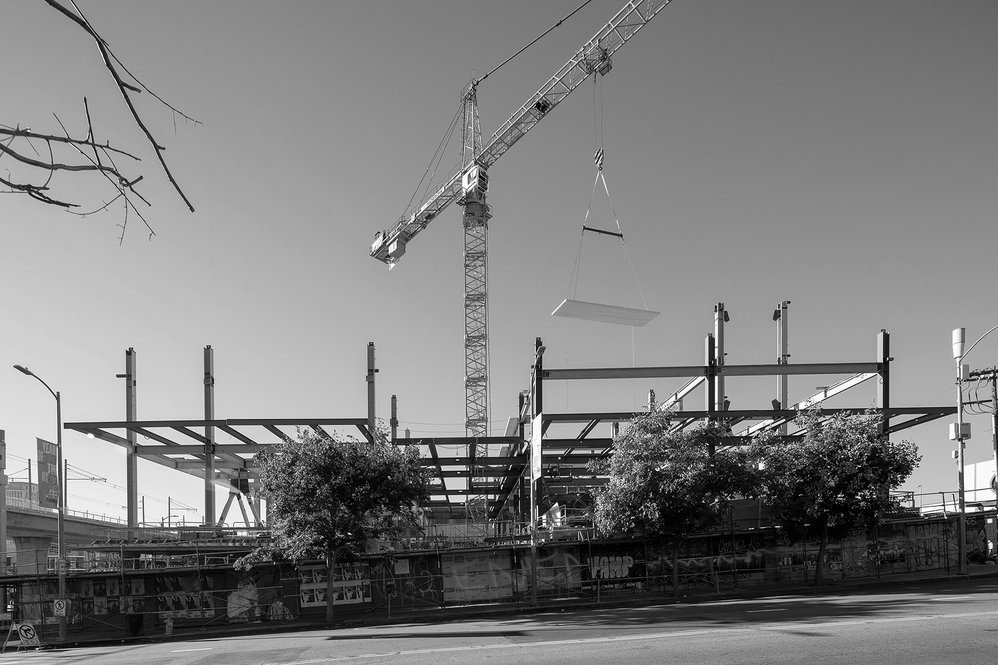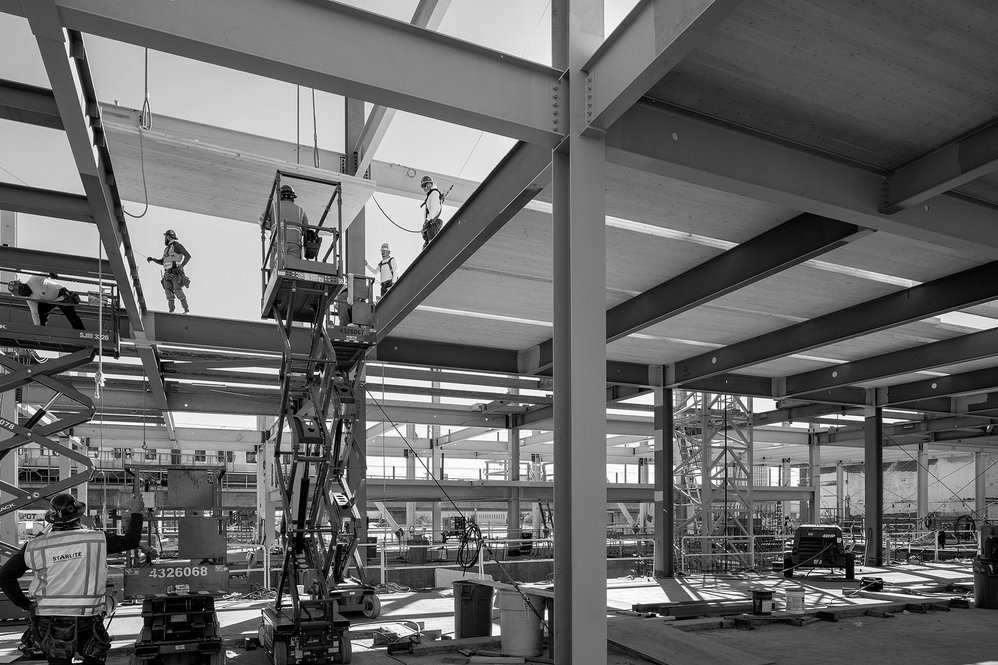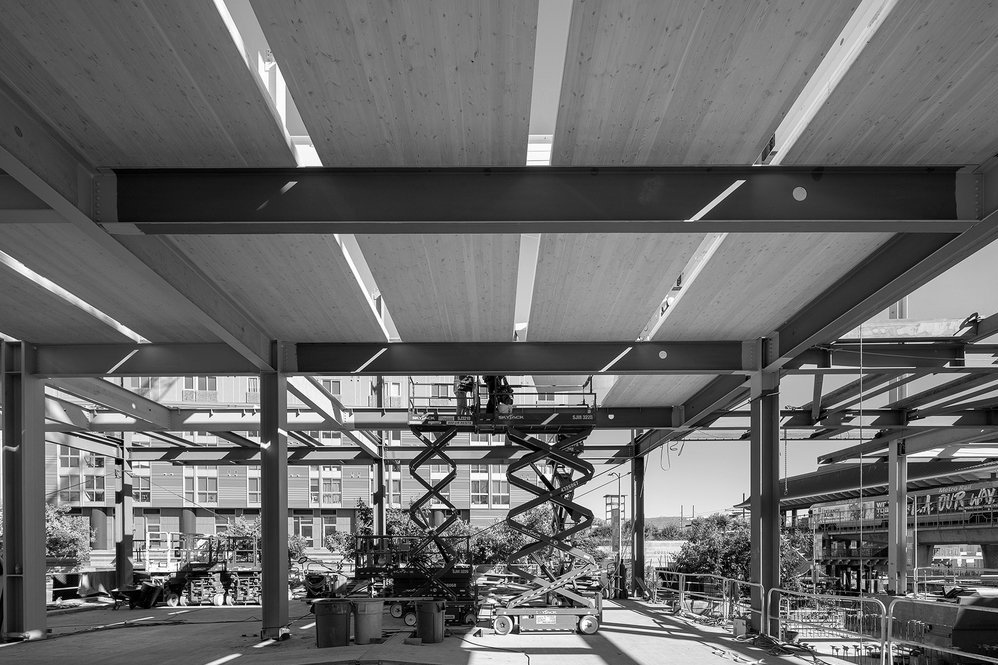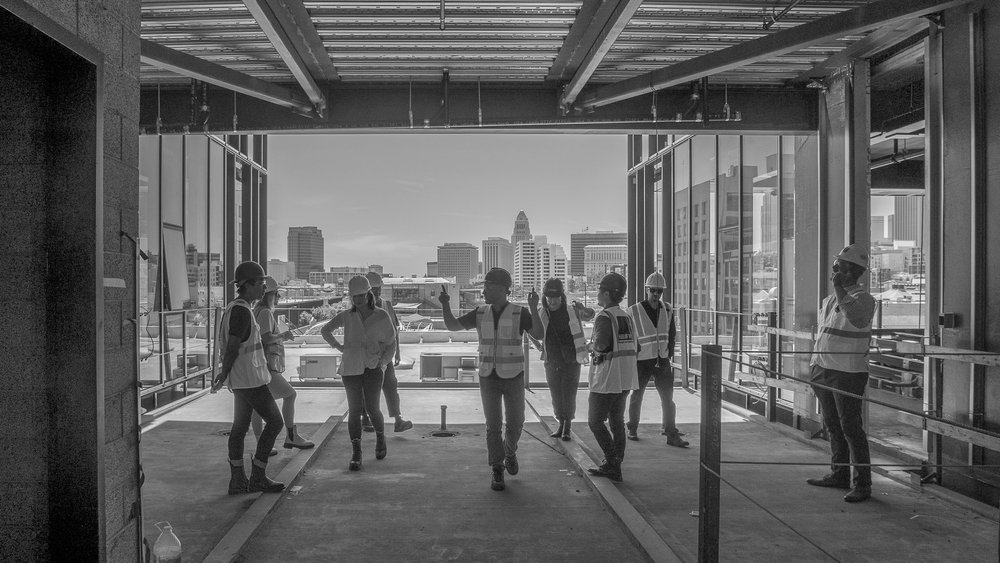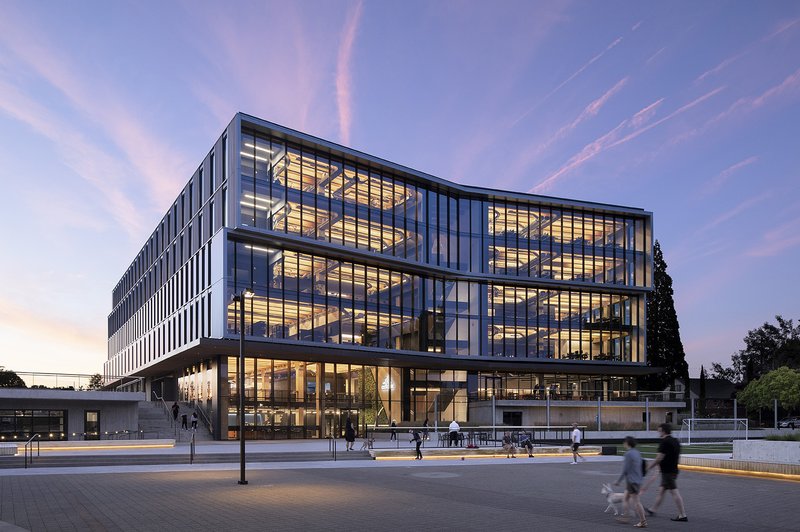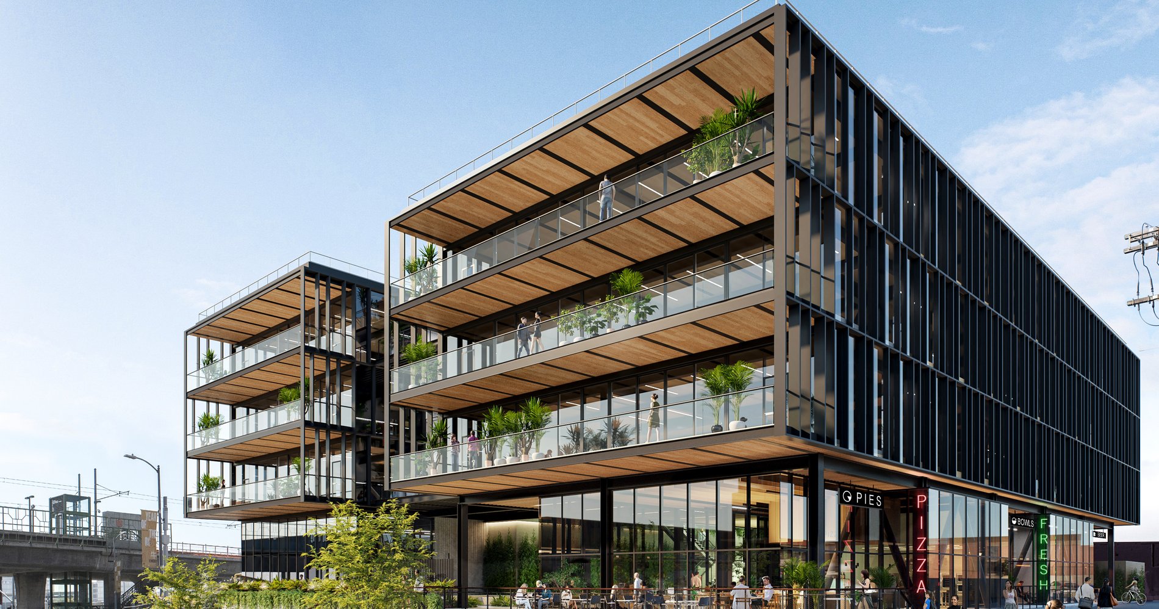
843 N Spring Street
843 N Spring Street is a new kind of home for the next generation of tech innovators and creative leaders of Los Angeles. It raises the bar on biophilic and low carbon office design, introducing mass timber to the region on a bold new scale. It provides 145,000 sf of beautiful, flexible office and retail space distinguished by a showcase of exposed Cross-Laminated Timber (CLT) panels.
Located on a sloped site in a dense urban setting, the design centers around a voluminous tiered vertical garden that begins at the public plaza level and is accessible from every floor. It seeks to bridge the gap between indoor and outdoor, fully embracing the local climate and maximizing access to daylight, fresh air, and views across the city. At 843 N Spring Street, the discovery of park-like greenspaces in unexpected places creates a unique experience for office and retail tenants as well as visitors from the neighborhood.
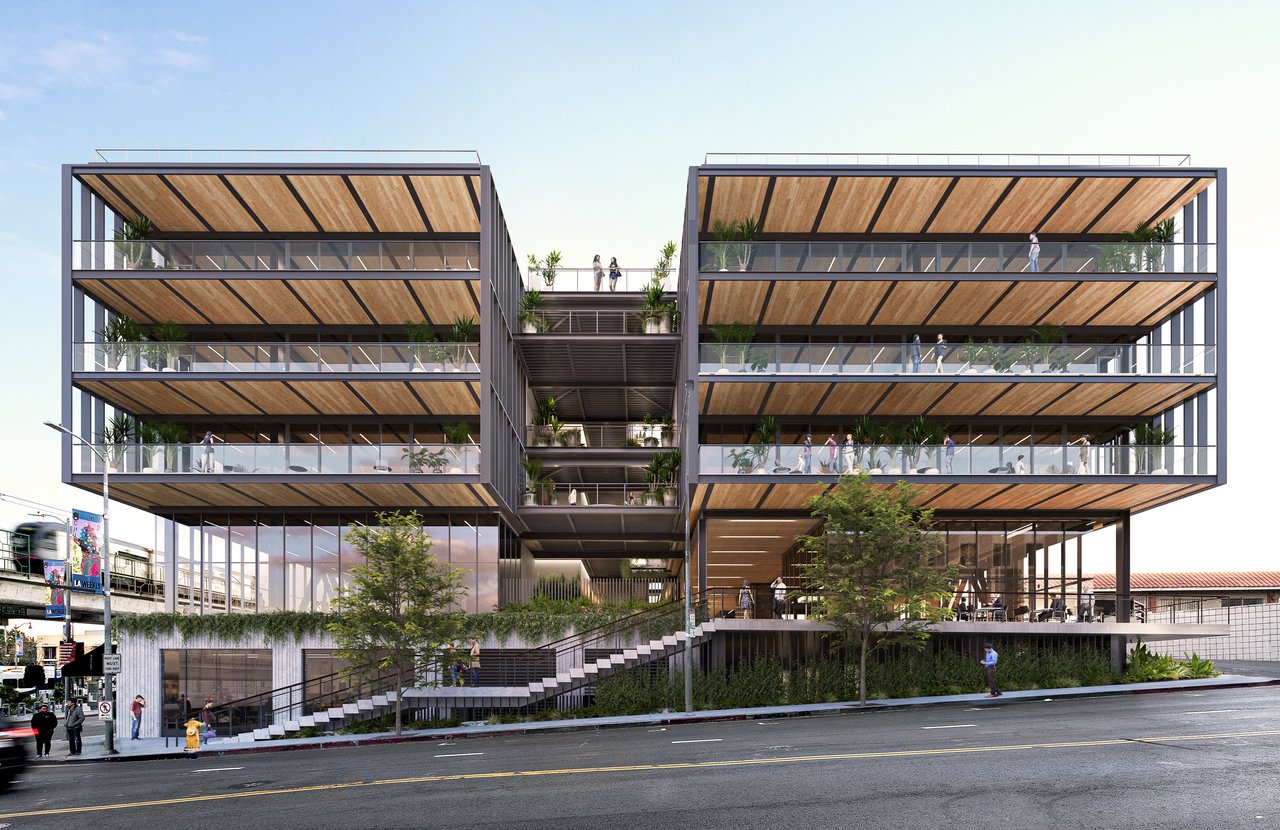

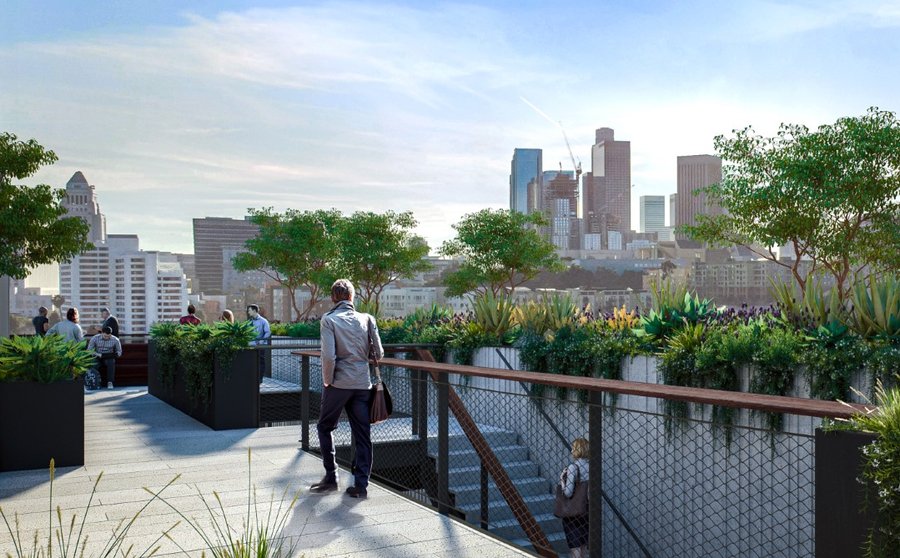

The vertical garden is accessible from every floor, supplying tenants with immediate access to the biophilic benefits of a park-like central greenspace.
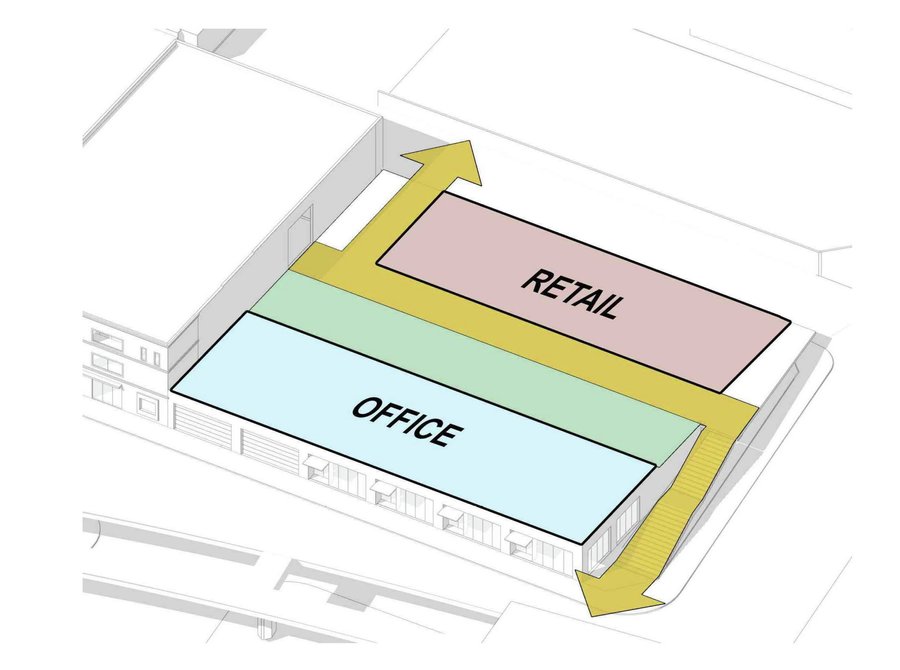
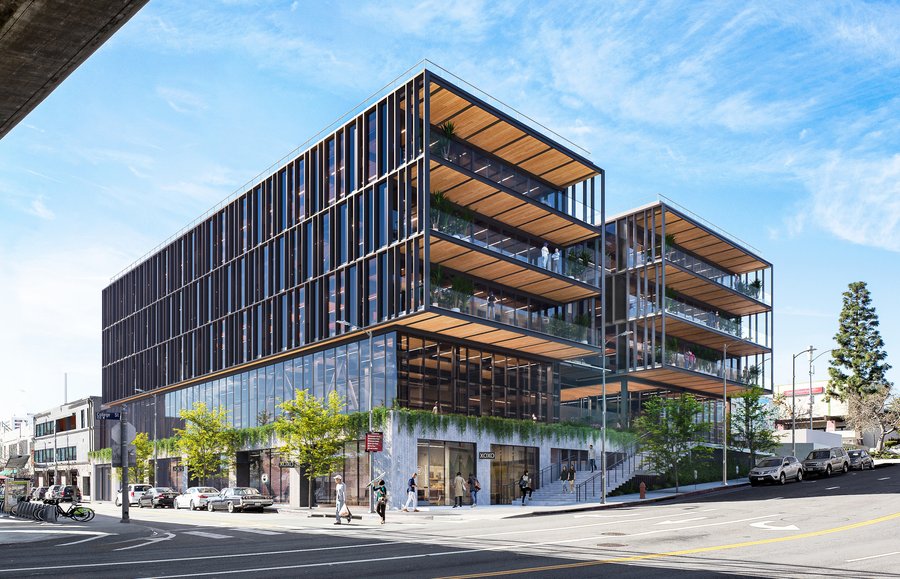
The public plaza level takes inspiration from the many plazas and alleyways of Chinatown that turn the spaces between buildings into passageways to more secluded courtyards and gathering spaces.

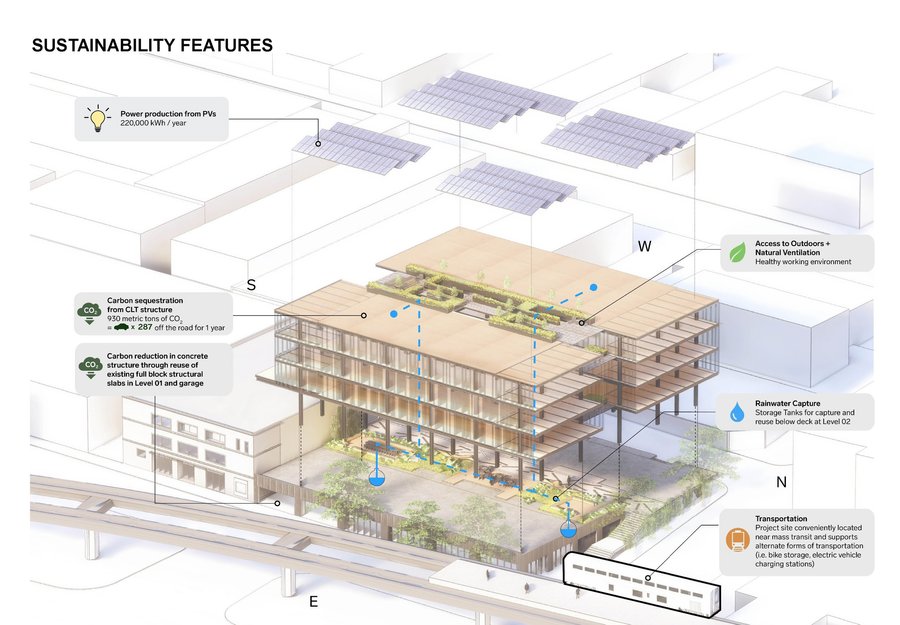
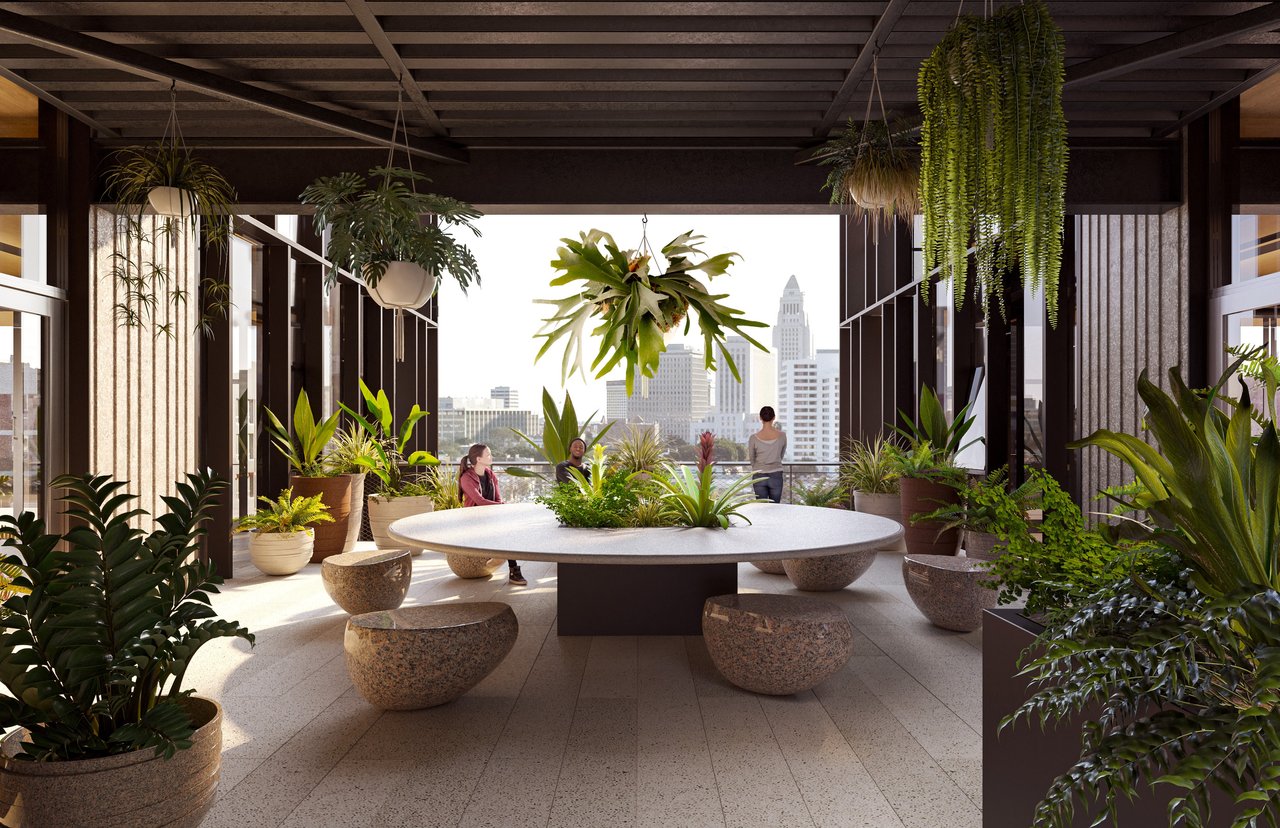
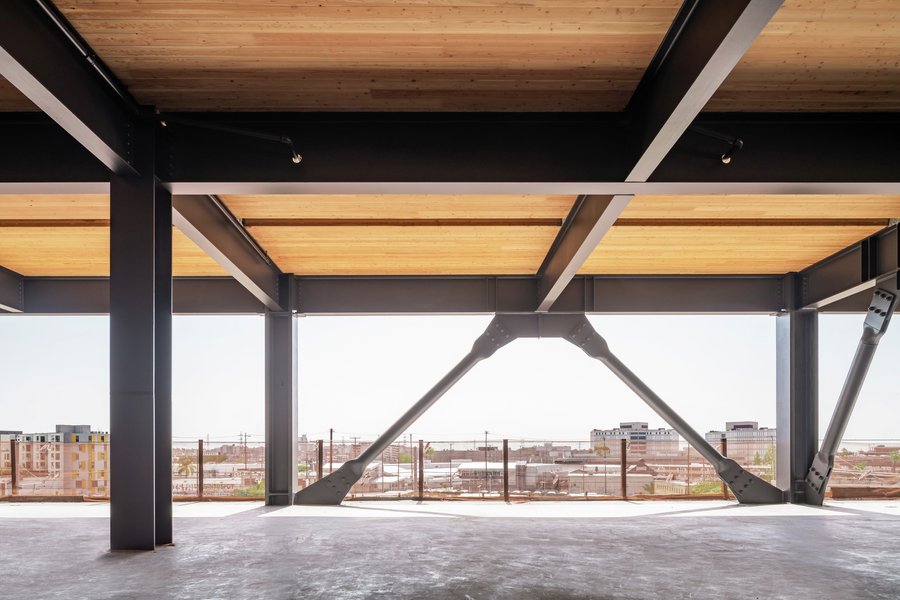
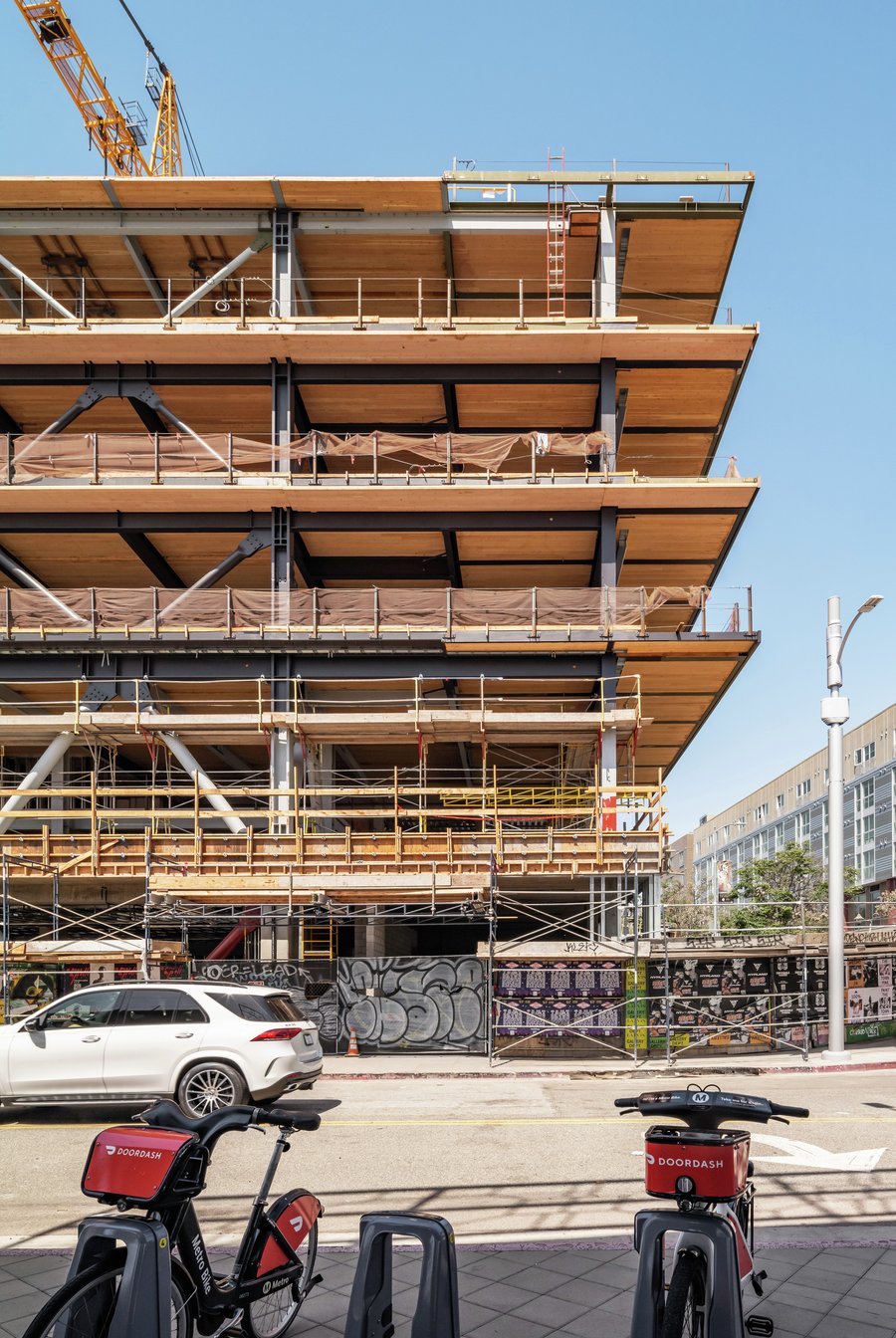
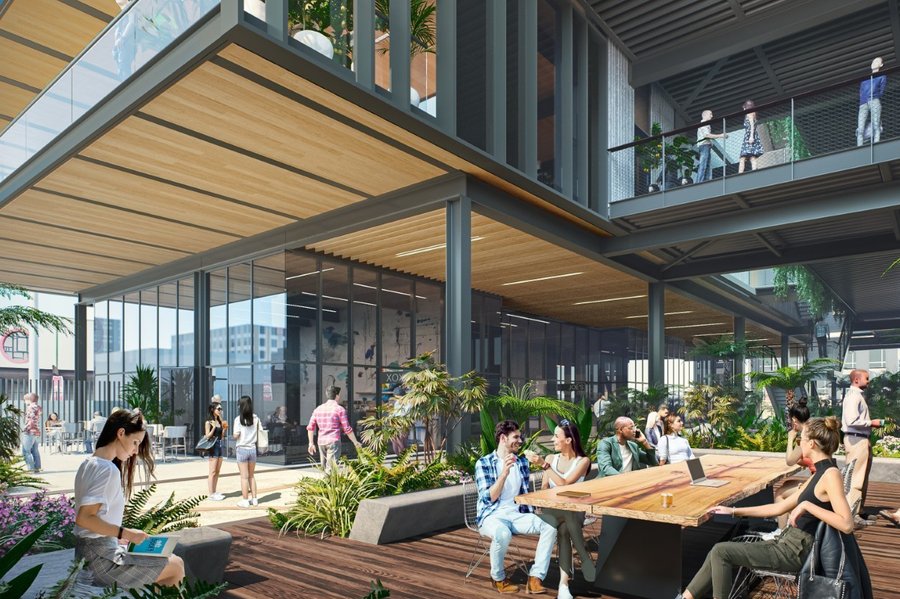
Exposed timber panels cantilever over the balconies, and add a natural, warm aesthetic to the interior.
