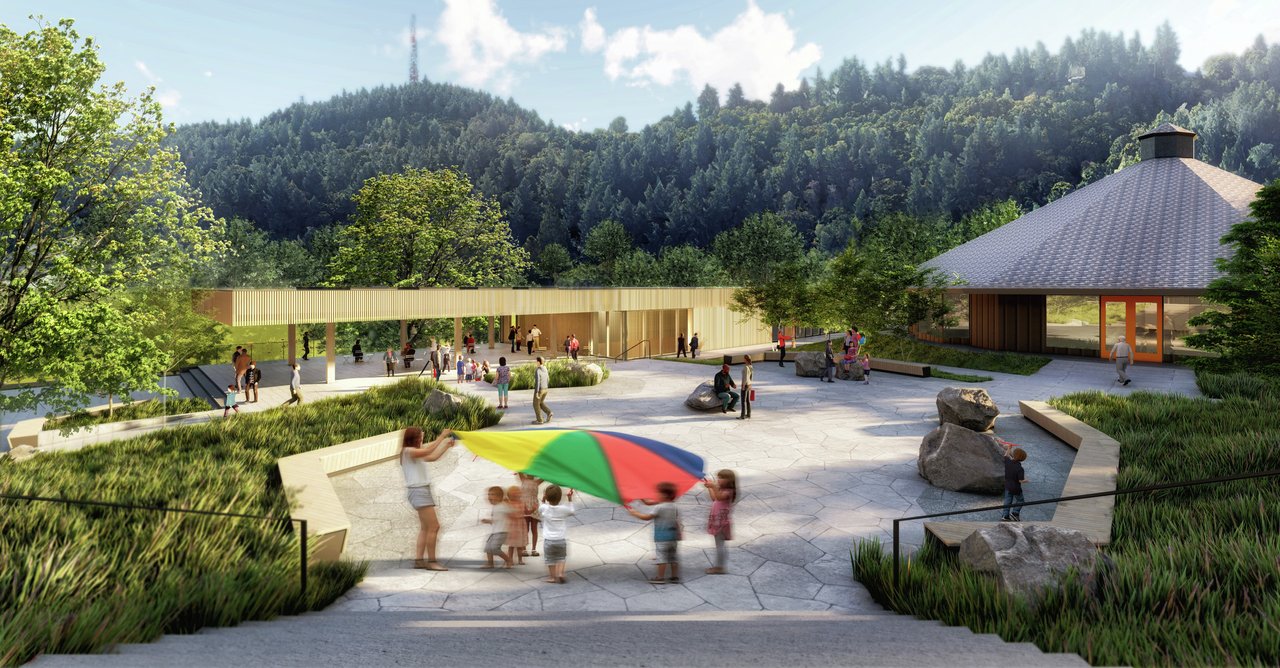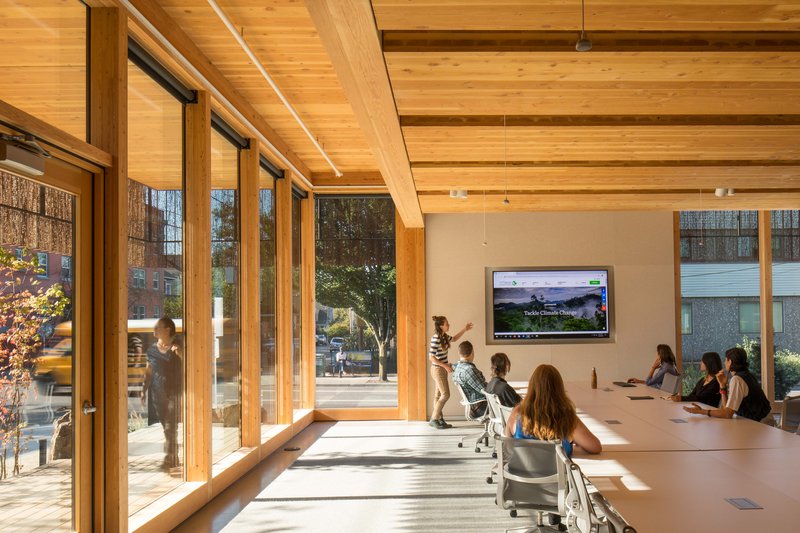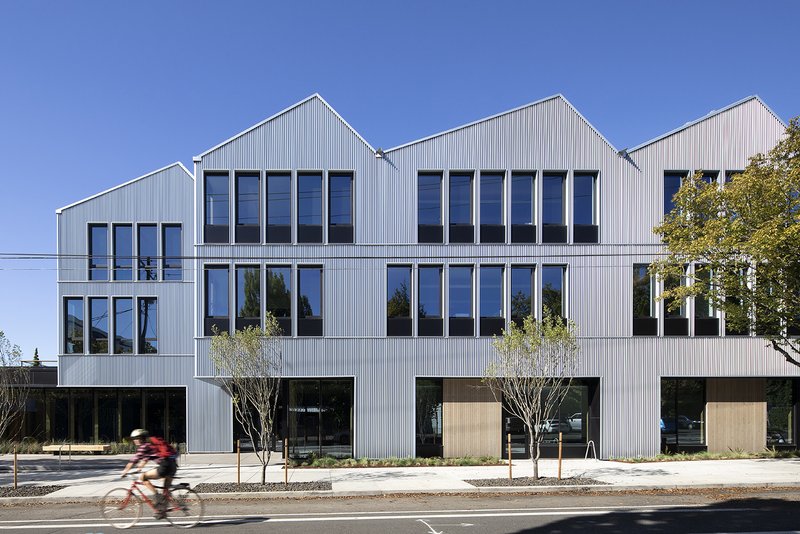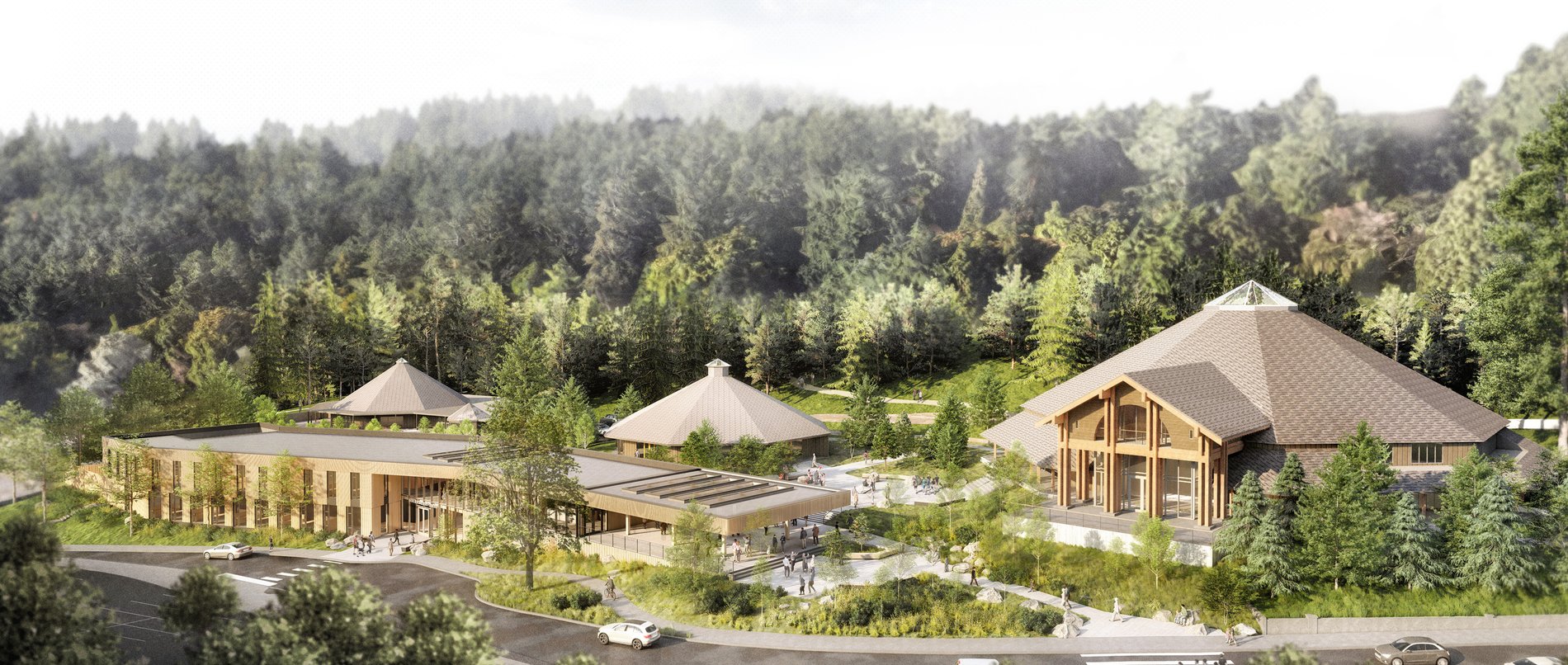
World Forestry Center
The World Forestry Center is located in Washington Park, a heavily forested 458 acre public park in the hills of Portland, Oregon - the ideal location for an educational non-profit whose mission is to create and inspire champions of sustainable forestry. Through their campus, exhibits, and programs, World Forestry Center works to build healthy connections between people and communities and the forest ecosystems that we all rely on around the world.
The World Forestry Center’s campus includes three iconic, octagonal buildings designed by renowned Northwest regionalist architect John Storrs and originally constructed in the 1970s. In the height of their time, Storrs’ original buildings were a beautiful showcase of timber construction, and LEVER’s expansion aims to honor this legacy of craftsmanship and innovation. At the heart of the expansion is the new Experience Center, a wood-clad Mass Timber cultural center that extends the campus all the way down the slope, putting the activity of campus on display, and reconnecting the World Forest Center to the transit and pedestrian routes it shares with the neighboring Oregon zoo.
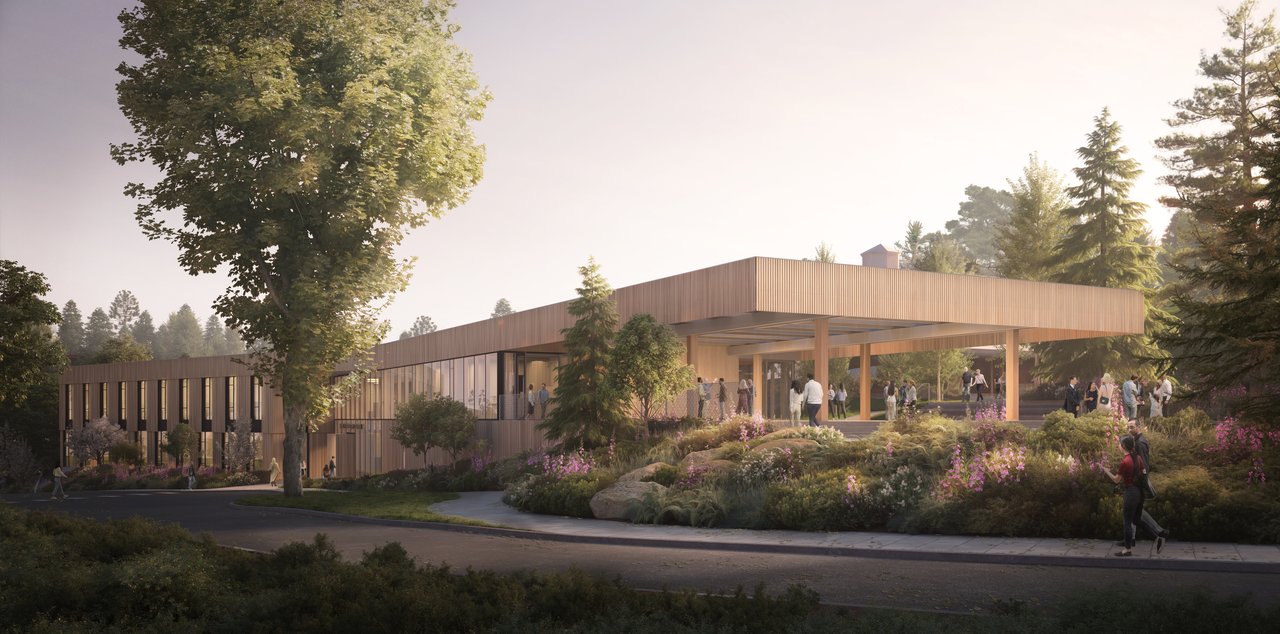
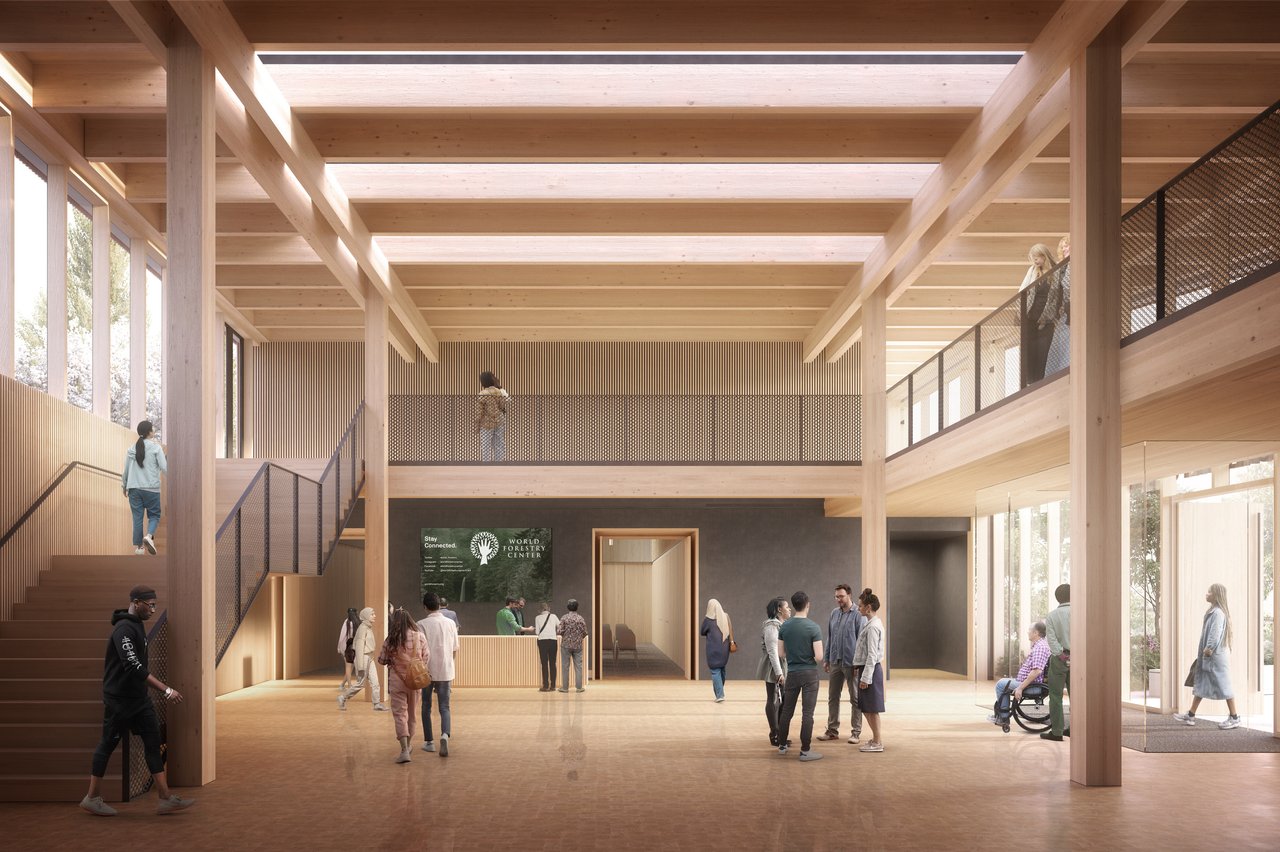
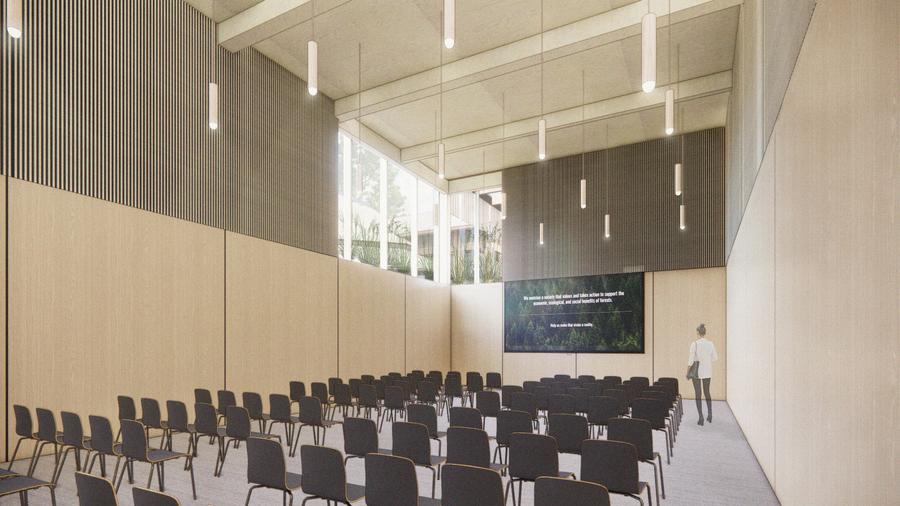

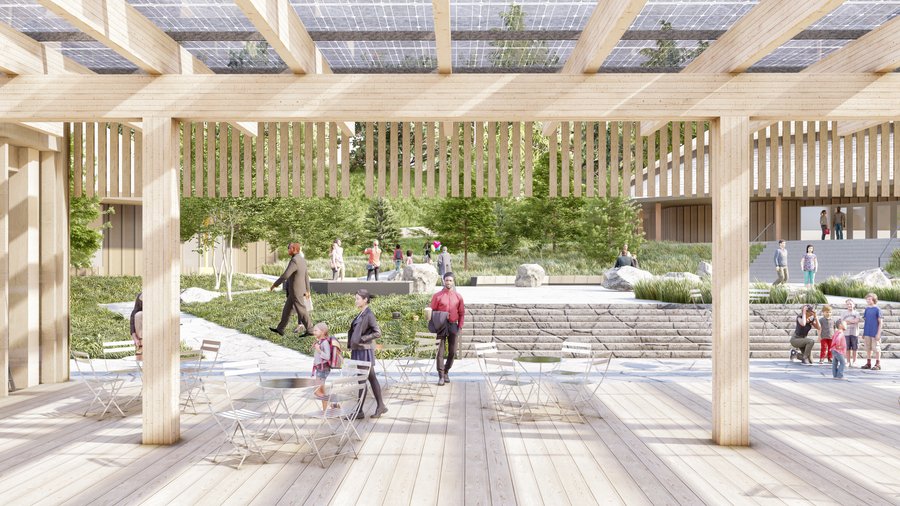

Architectural model of the Experience Center and covered mass timber pavilion at the World Forestry Center
