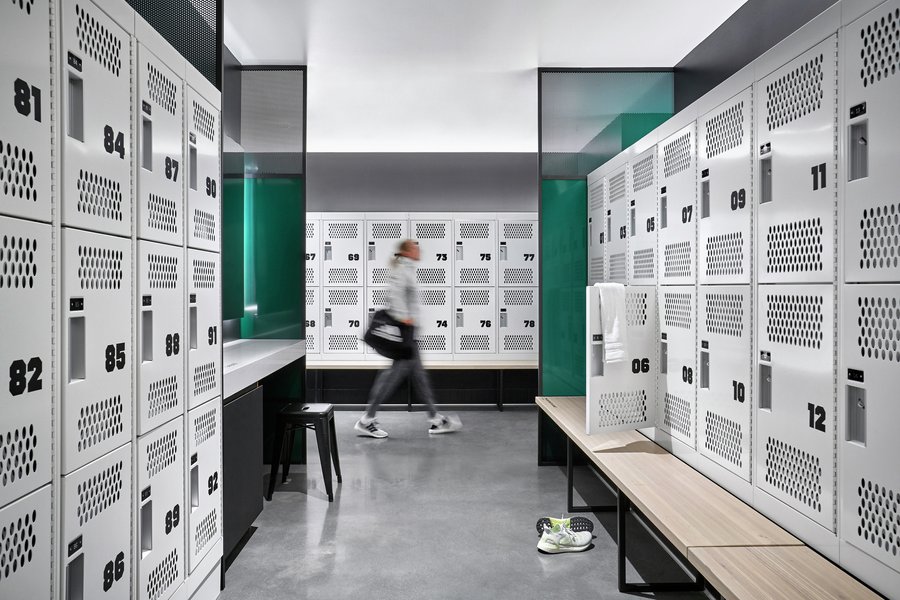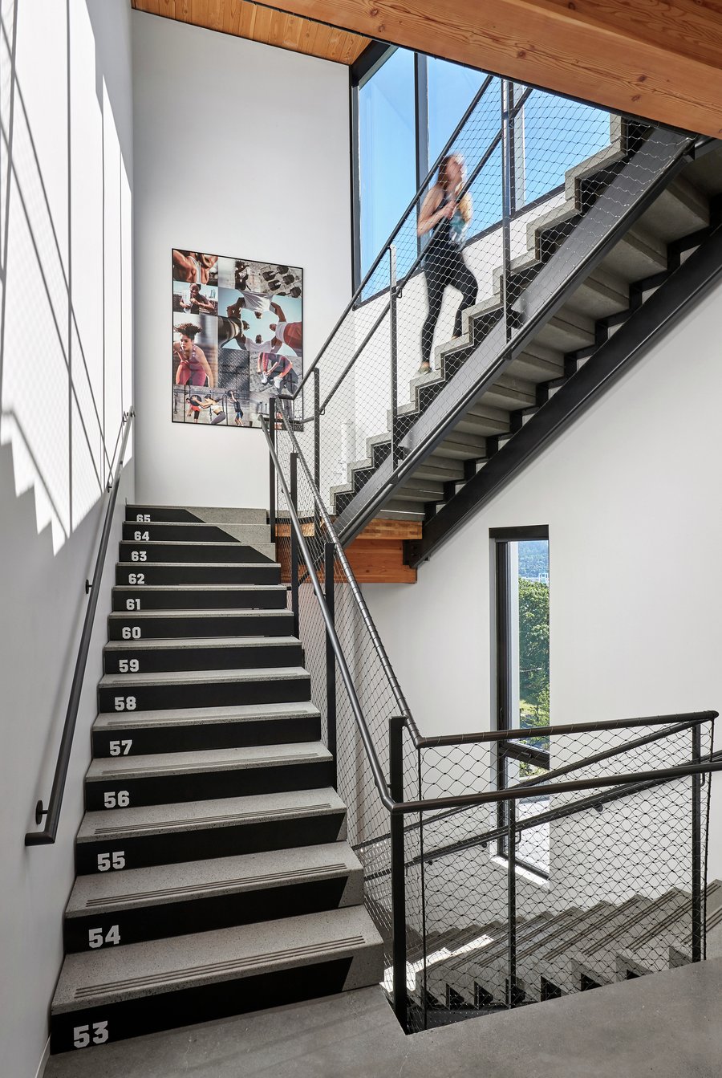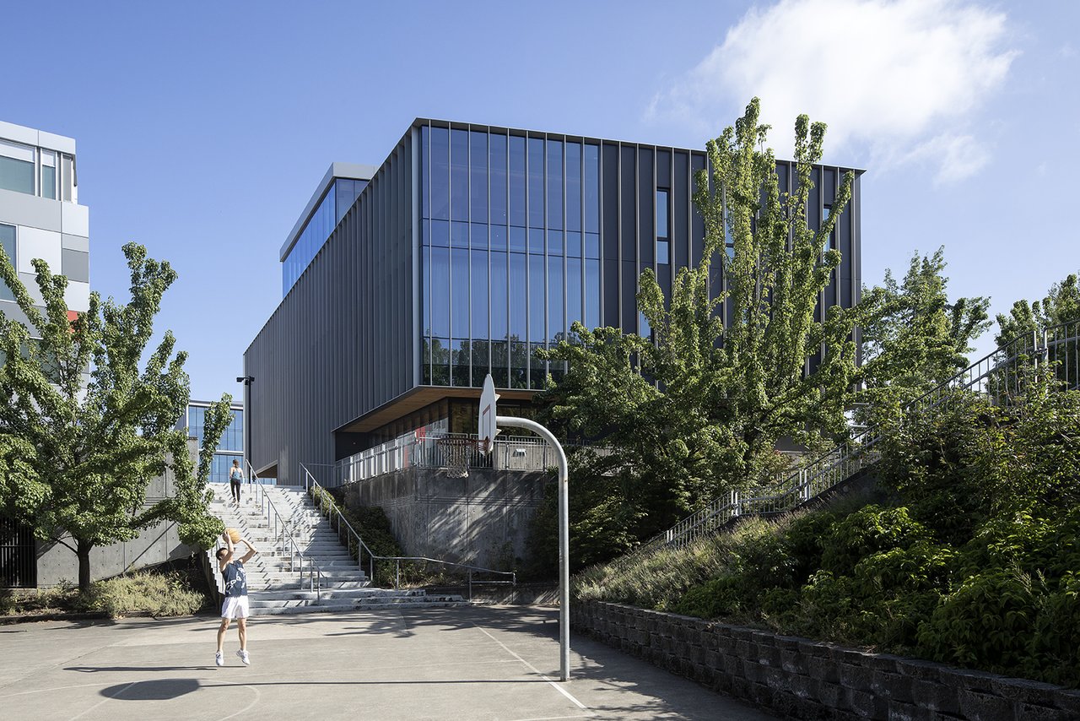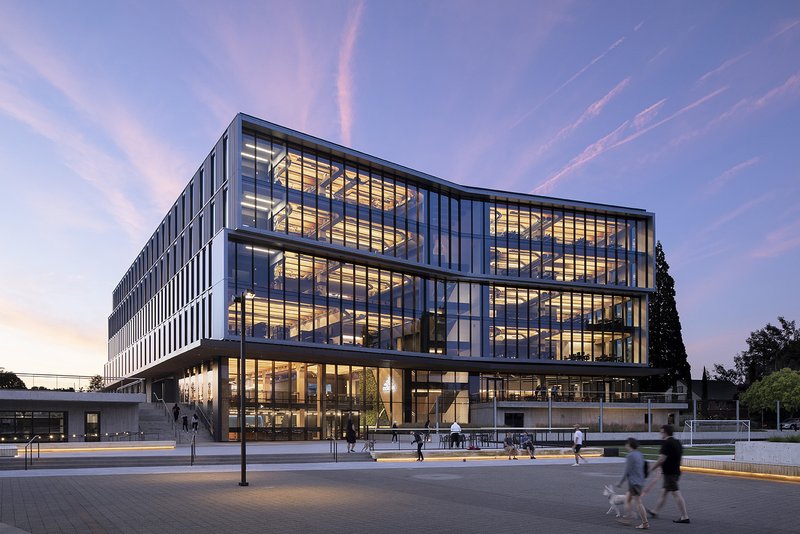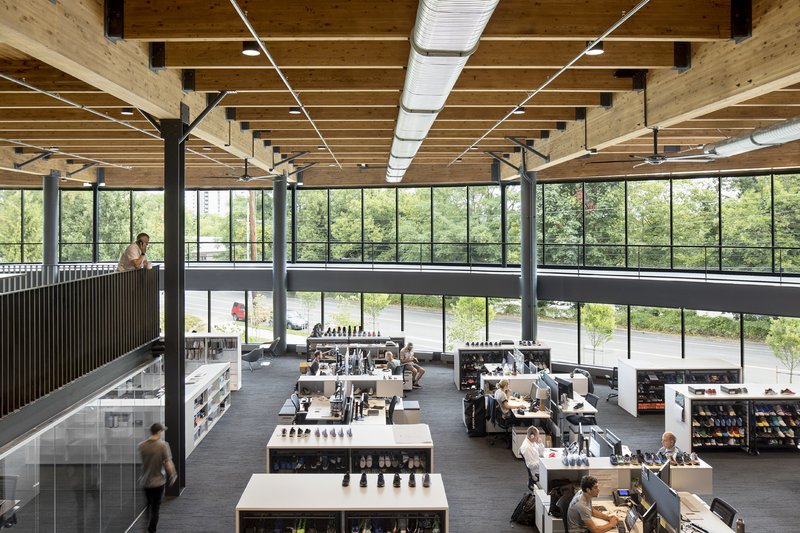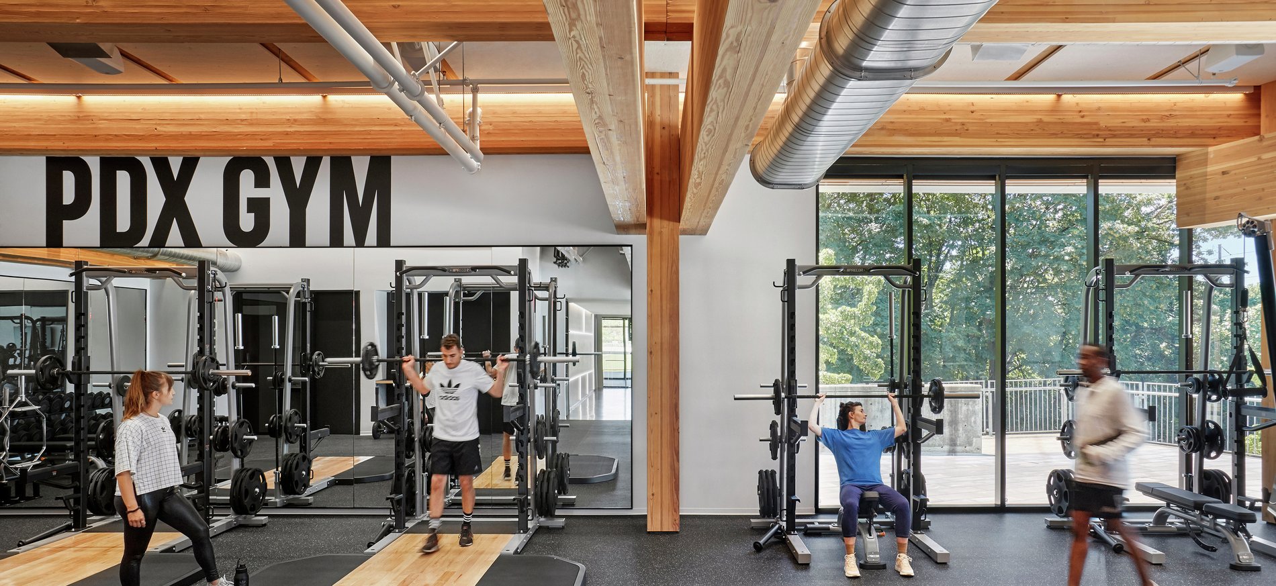
adidas Performance Zone
The adidas Performance Zone is a world-class mass timber athletic center that was designed as part of the new 460,000 sf adidas North American Headquarters expansion. Intended to function as a campus destination for athletic training and community events, the 31,000 sf Performance Zone building cantilevers over a new soccer field, emphasizing views of formal and pick-up matches. On the ground level, the building opens directly onto the field, offers a variety of indoor/outdoor training spaces, and integrates with the central campus plaza—overall building a strong sense of campus community. The Performance Zone features a mass timber structure consisting of regional Cross-Laminated Timber (CLT) panels and glulam columns and beams. Located above an existing parking garage, the design team chose to build an all mass timber structure that leveraged the strength and lightweight nature of wood to create a larger building.
The Performance Zone is a community space dedicated to wellness for all adidas employees. The program offers a variety of specialty fitness spaces including weight training and cardio rooms, a yoga/dance studio, cycling studio, and locker rooms. A lounge and juice bar on the second floor overlooks the soccer field and provides a space for gathering and replenishment. Flexible meeting areas with floor to ceiling windows offer expansive views of the city.
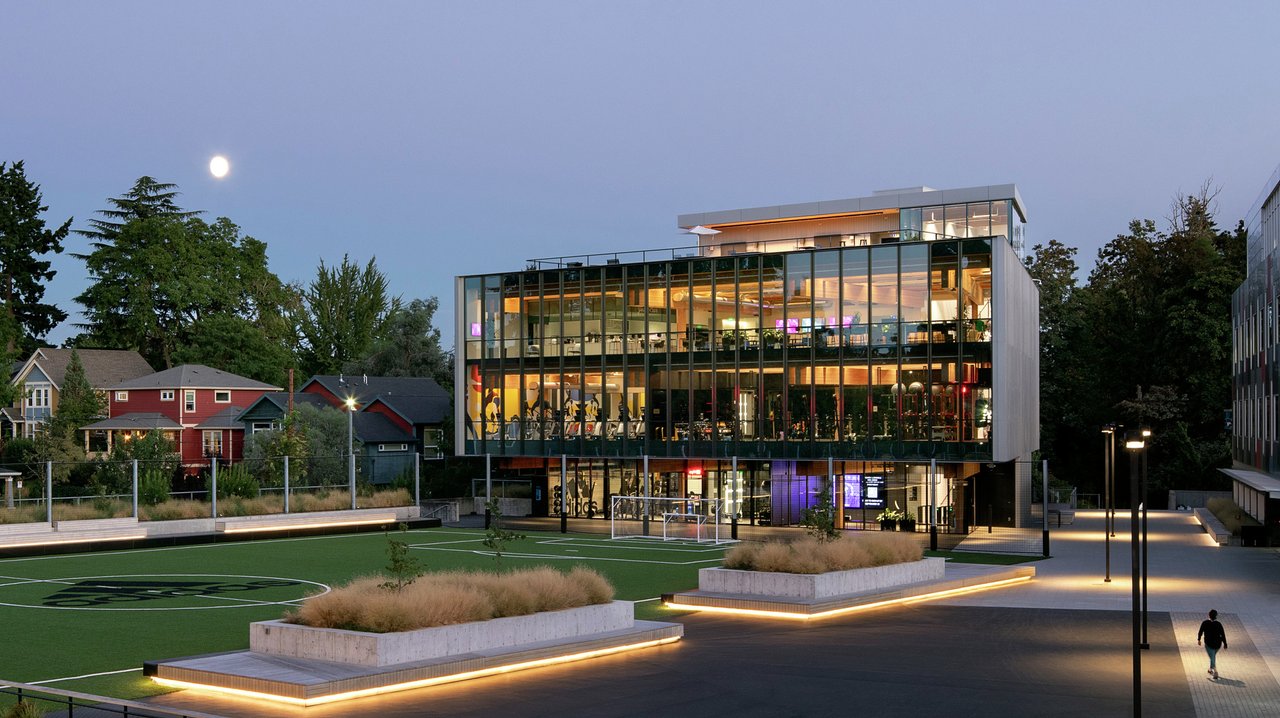
The Performance Zone is a new mass timber athletic center on the adidas Portland campus
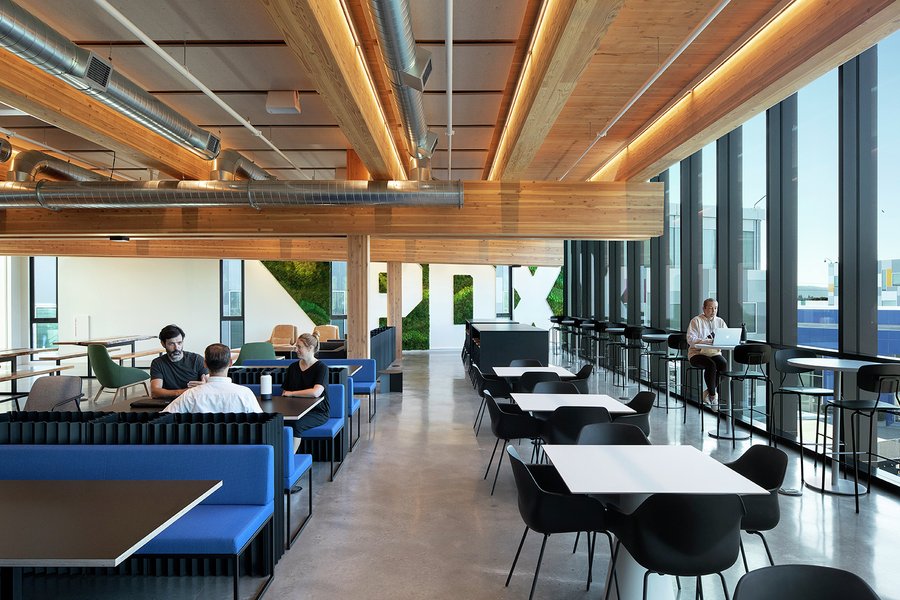
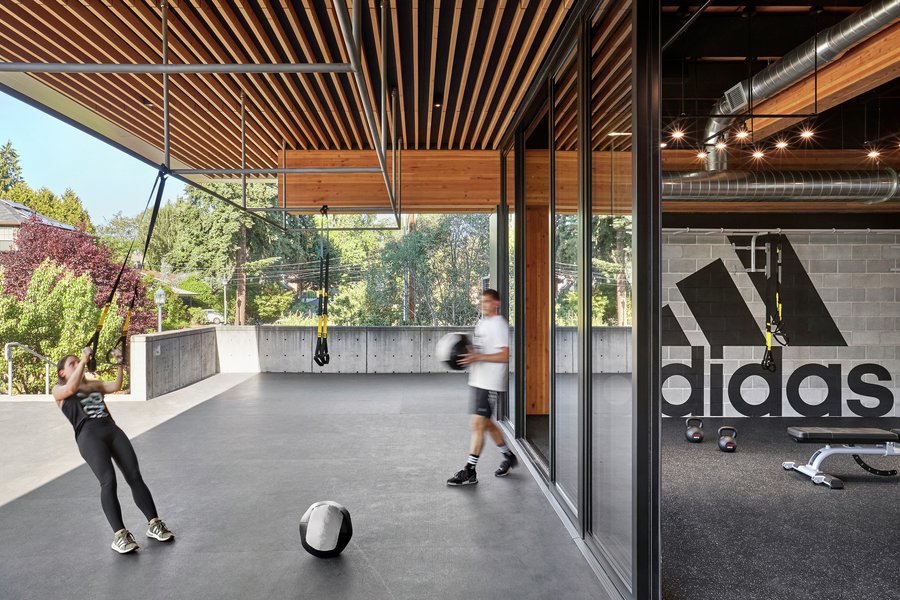
The building offers indoor/outdoor training areas at the ground level
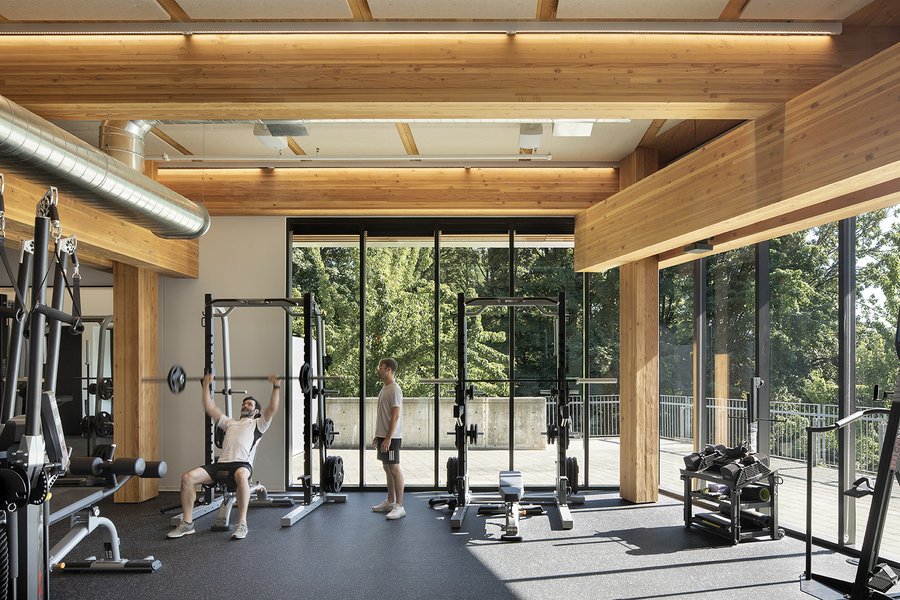
Weight training room
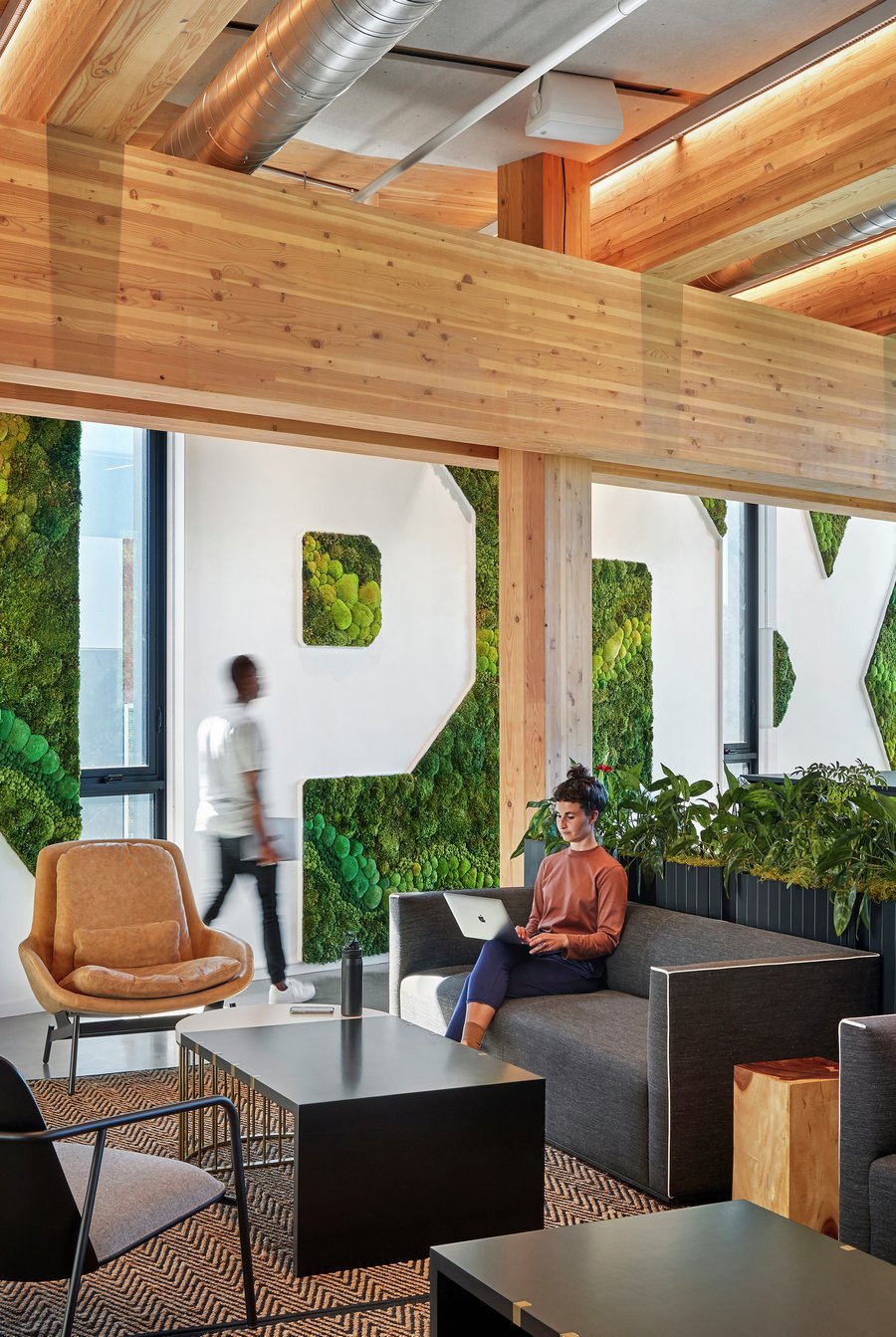
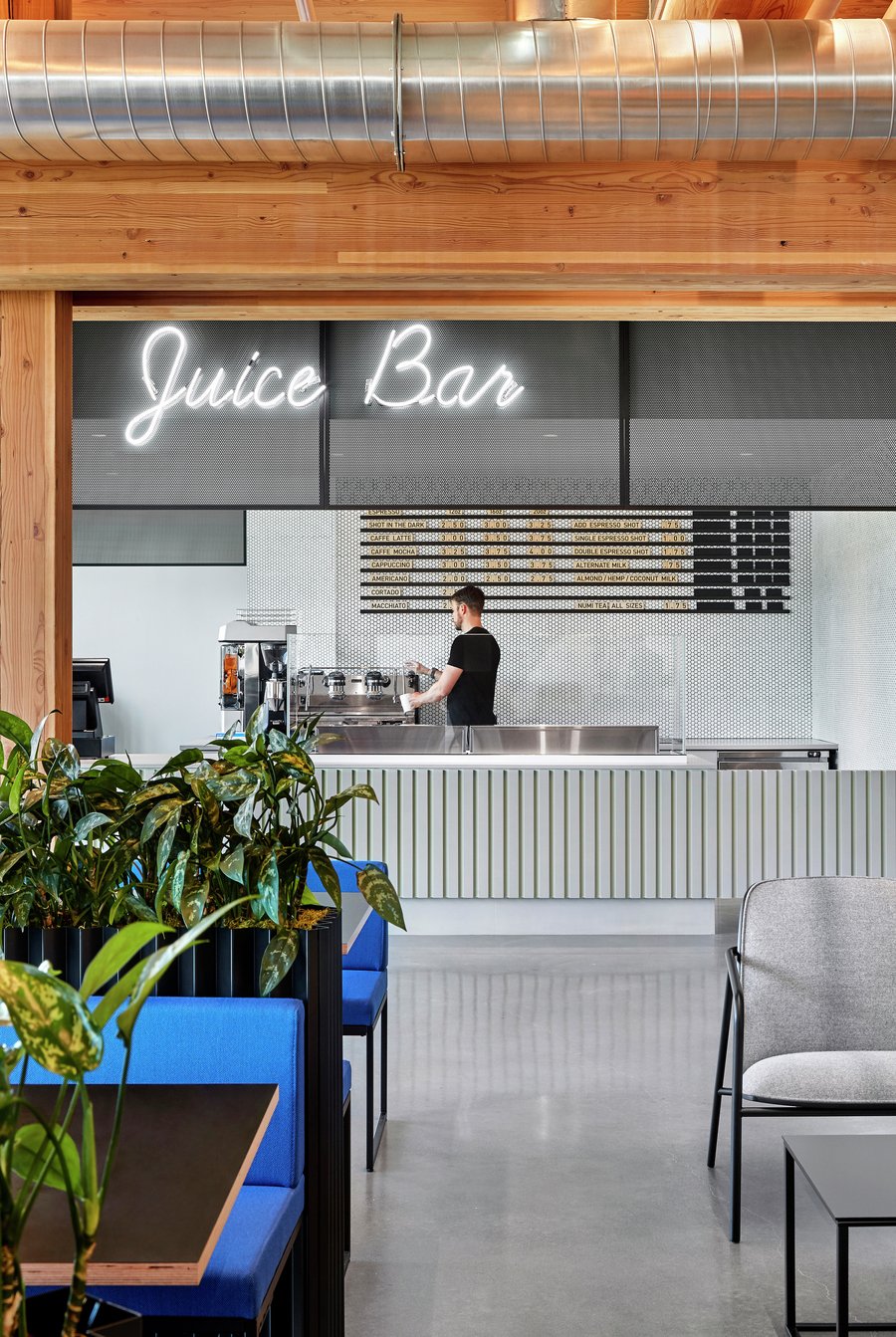
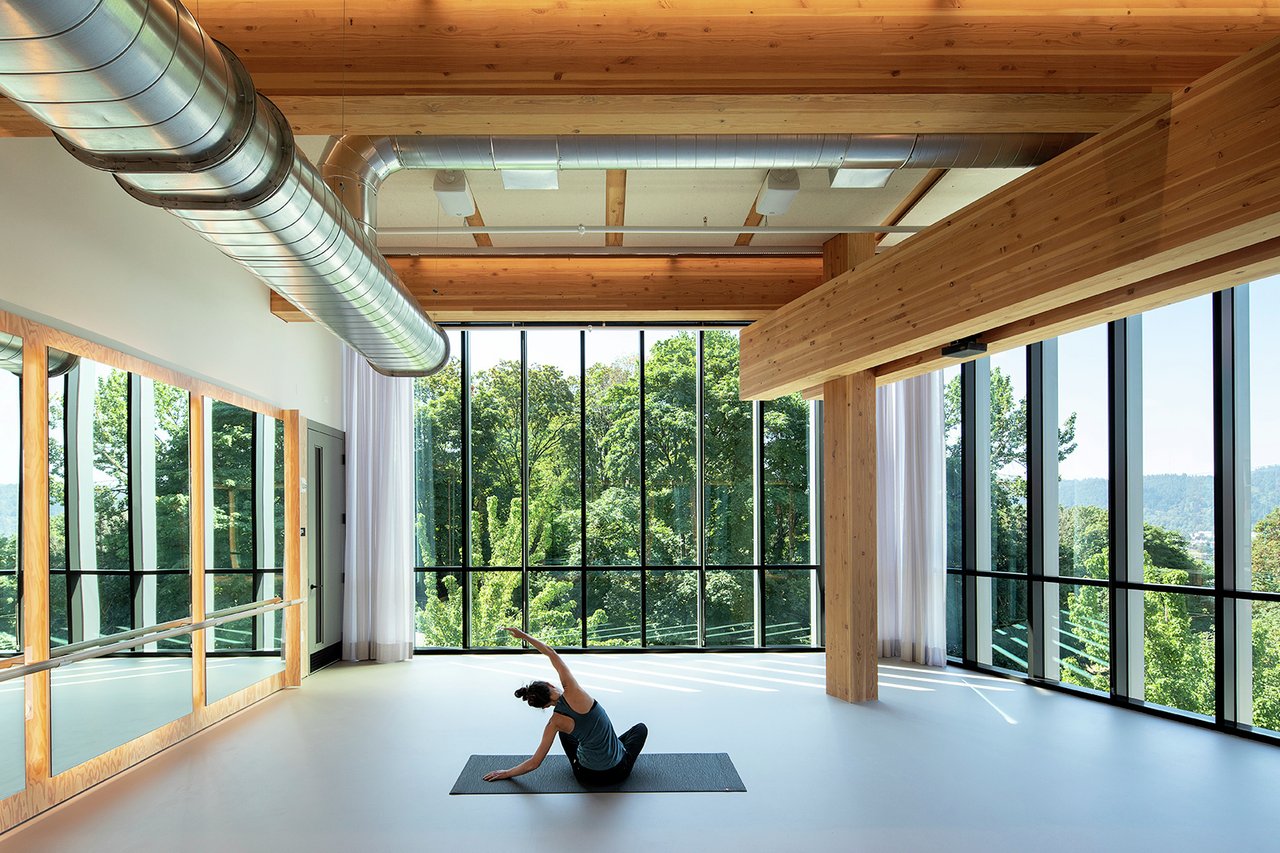

Leveraging the strength to weight of wood
The lightness of wood allowed the firm to build a timber and steel structure over an existing concrete parking garage
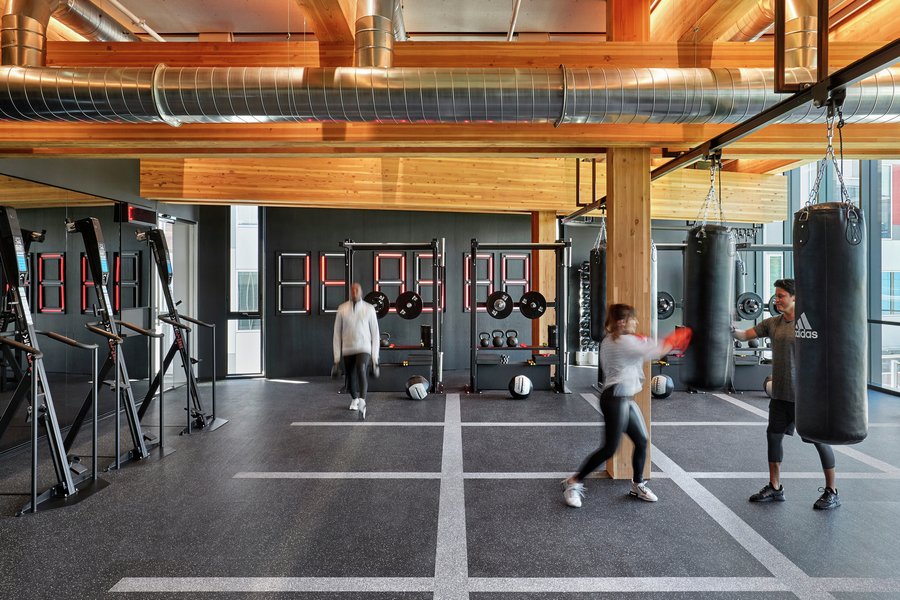
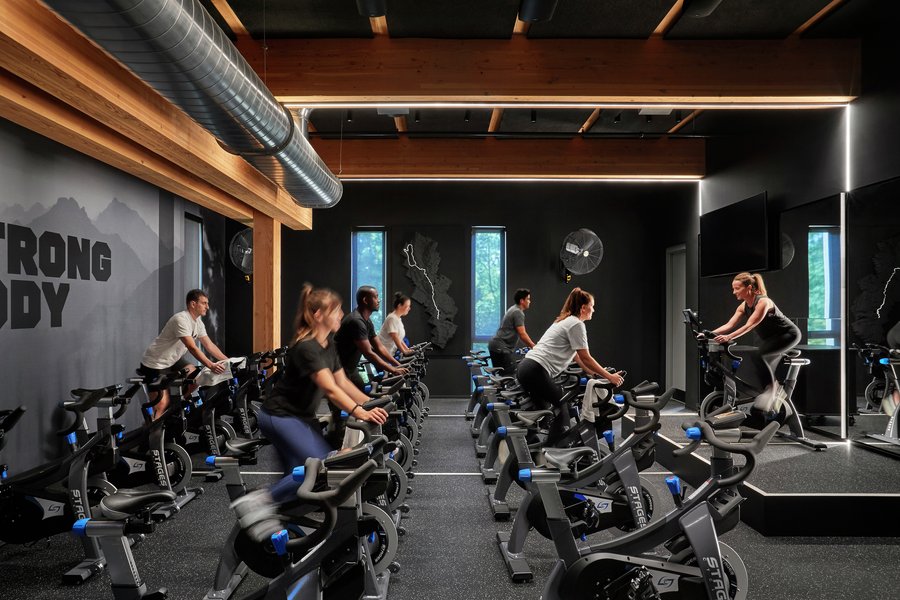
Cycling studio
