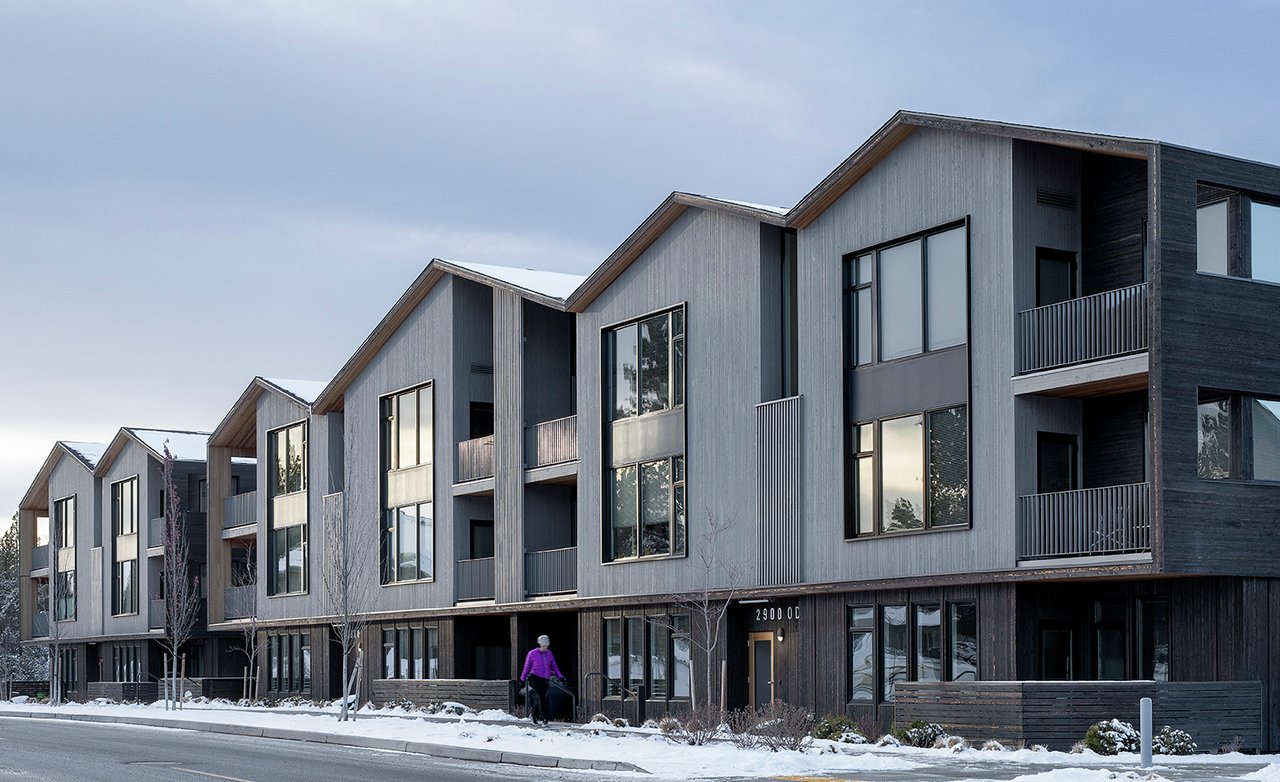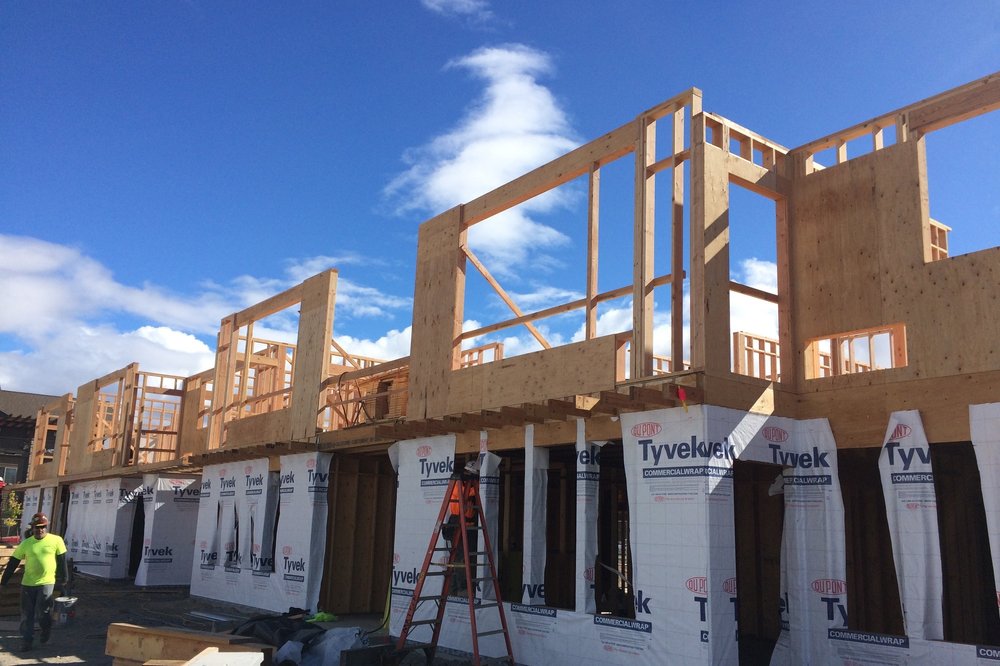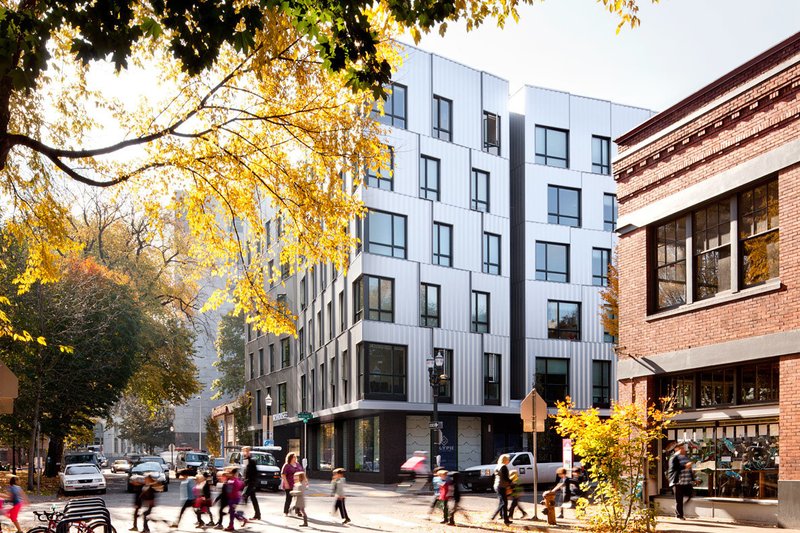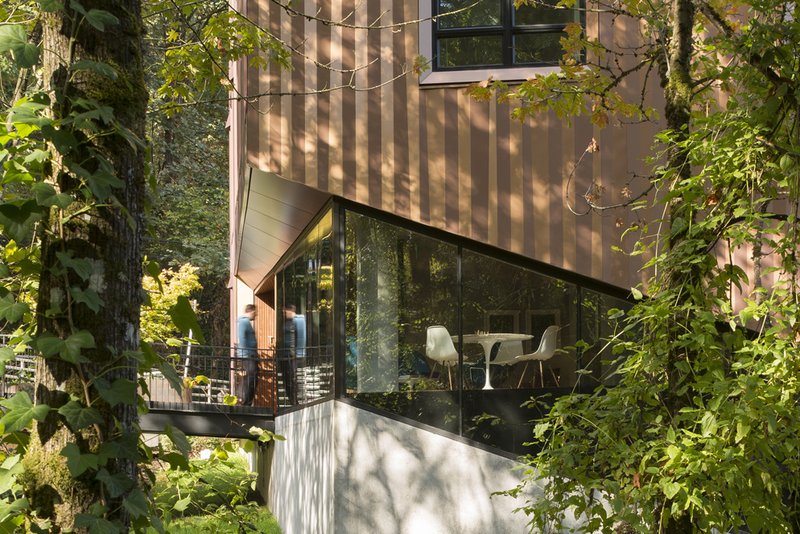
Range
Range is a complex of six multi-family residential buildings, specifically designed to integrate with the natural landscape and take advantage of mountain views. The building’s mountain-like forms and high desert inspired material palette create a strong connection to Bend’s distinctive natural setting. The horizontality of the ground floor level creates a relationship to the landscape, while the generous volumes of the upper levels establish a connection to views.
Careful consideration of layout and close collaboration with the Structural Engineer, resulted in an efficient plan without sacrificing expansive living. The project’s 132-units contain a mix of one and two bedroom units, each with an open layout, large windows, and a private terrace. The on-site community building provides shared amenities such as a lounge, café-style seating area, full kitchen, and outdoor deck with a fire pit and spa.
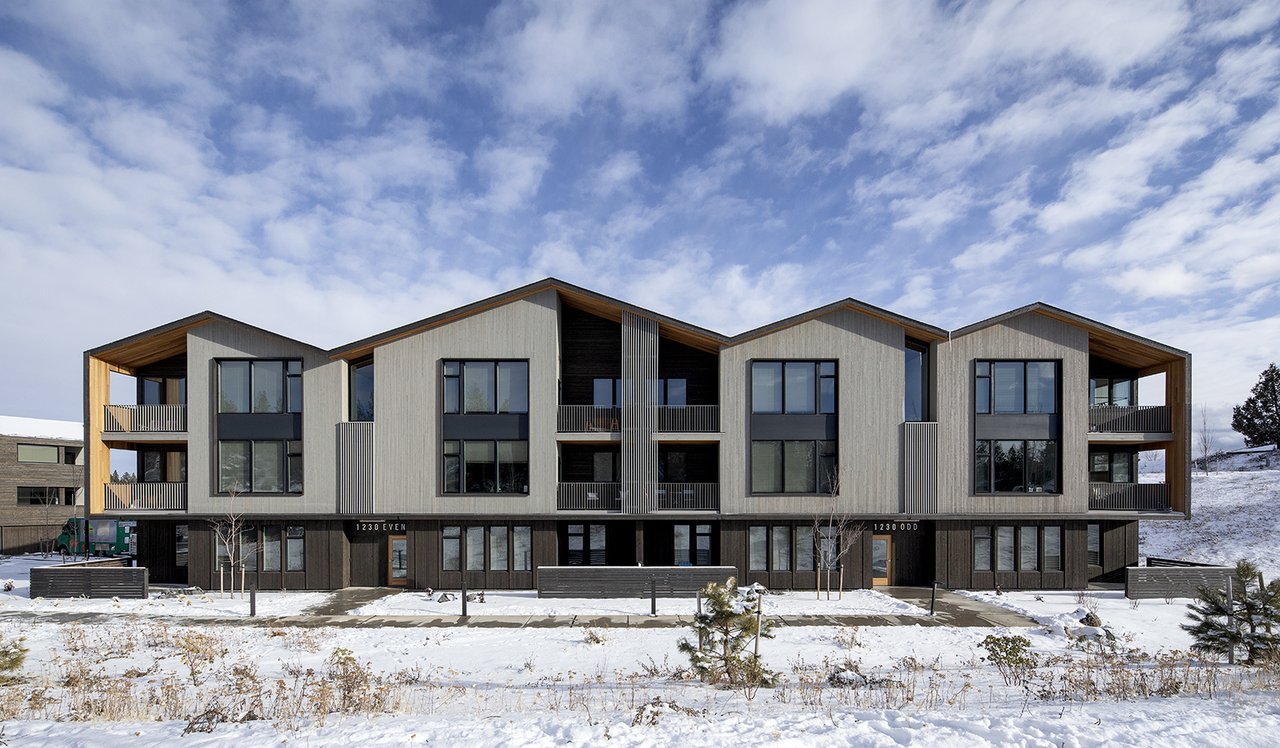
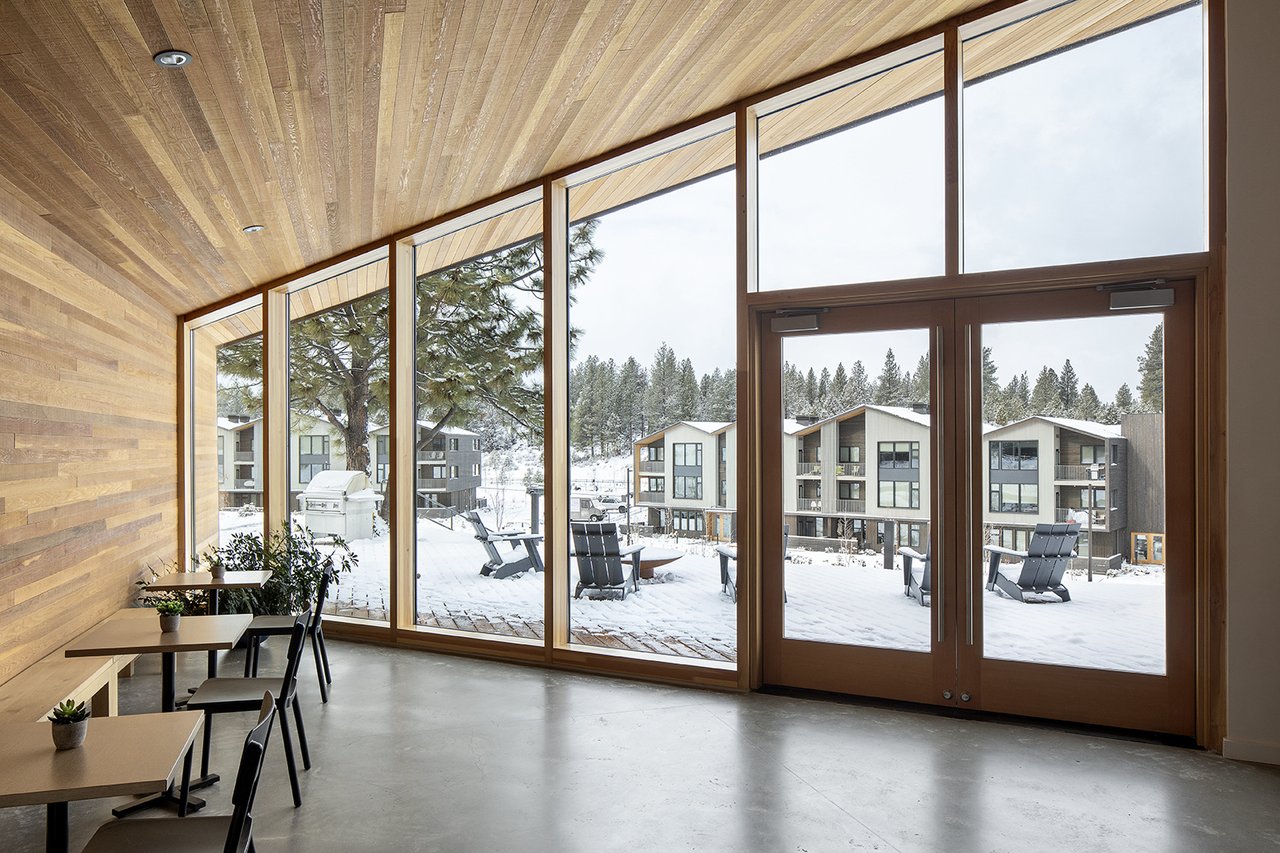
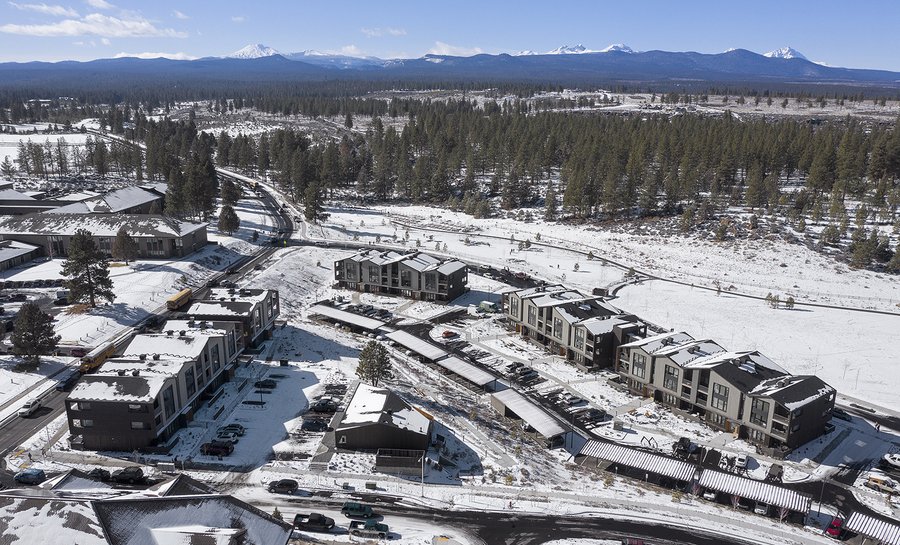
Range is located in central Oregon, a region distinguished by the natural beauty of the Cascade Range and the Deschutes National Forest.
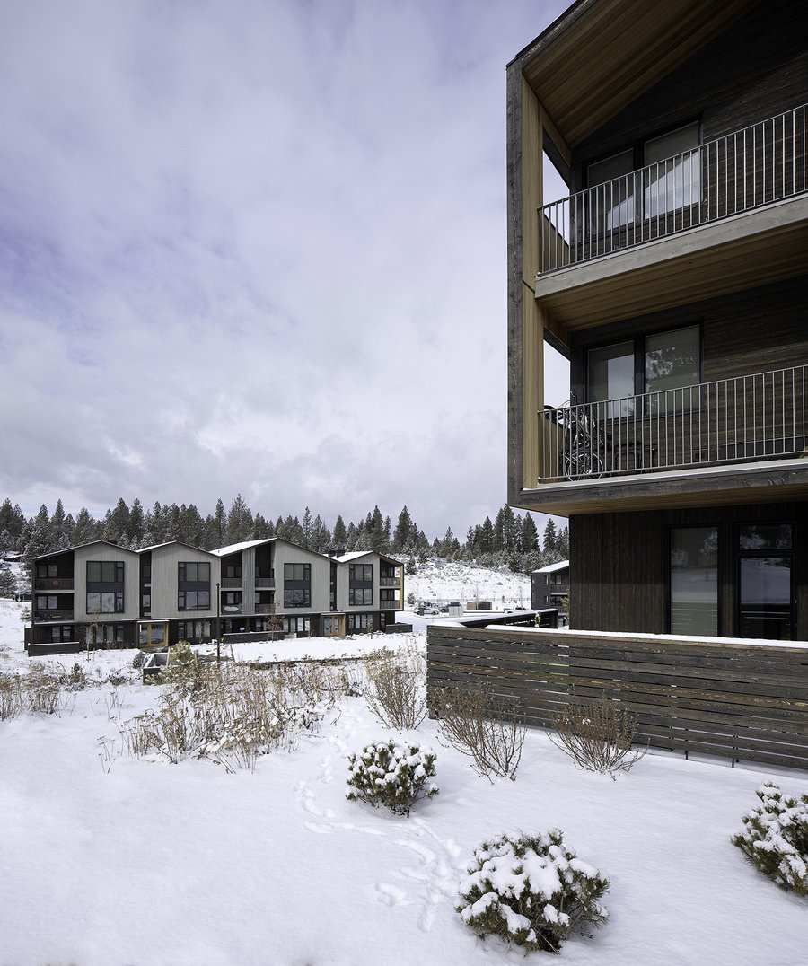
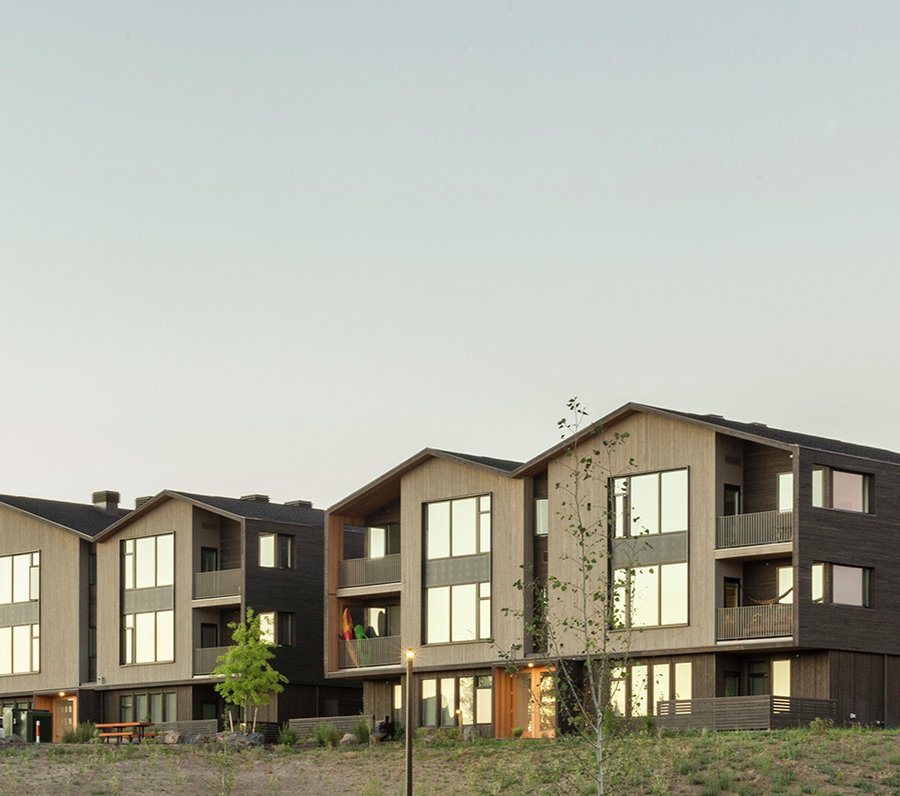
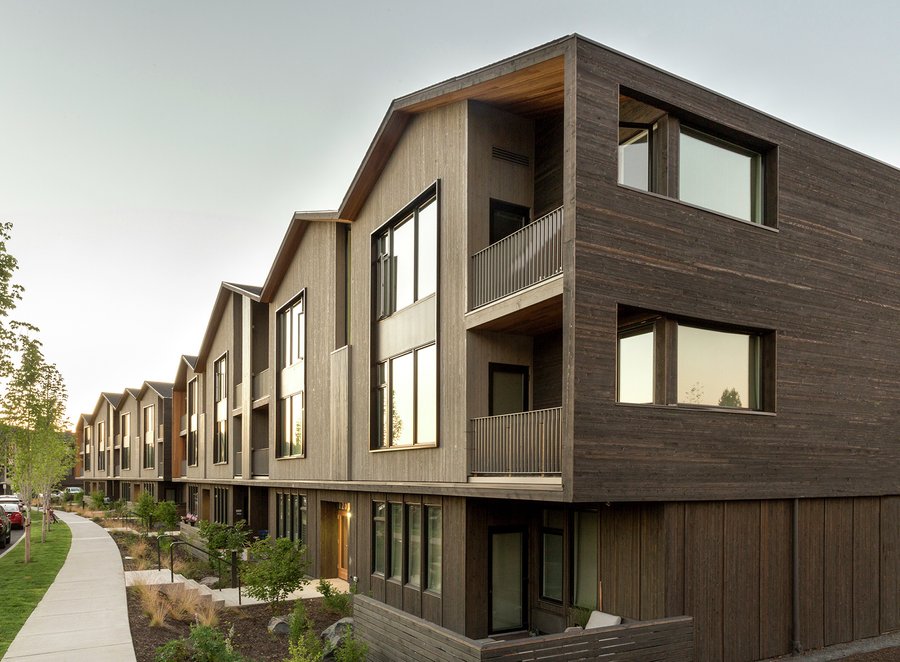
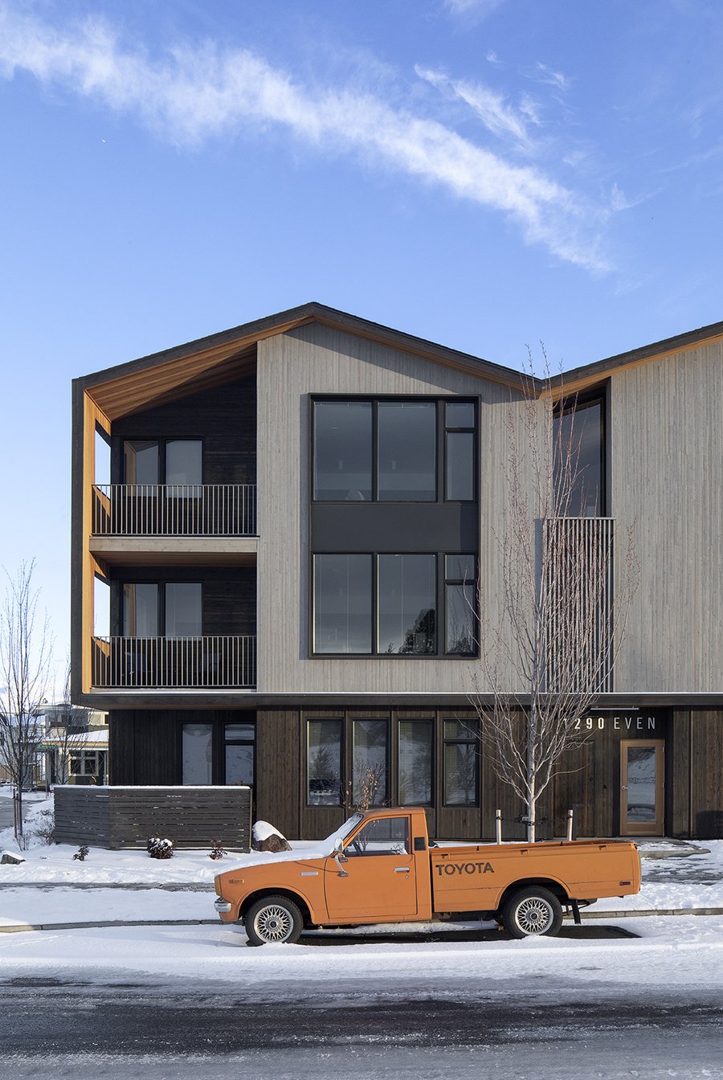
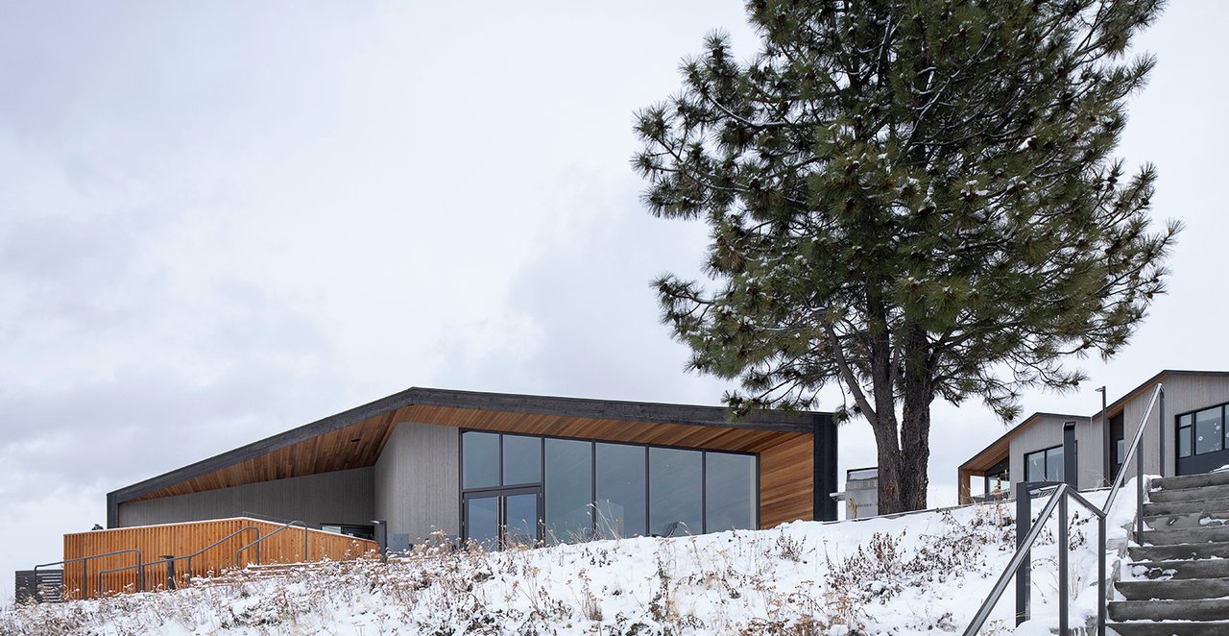
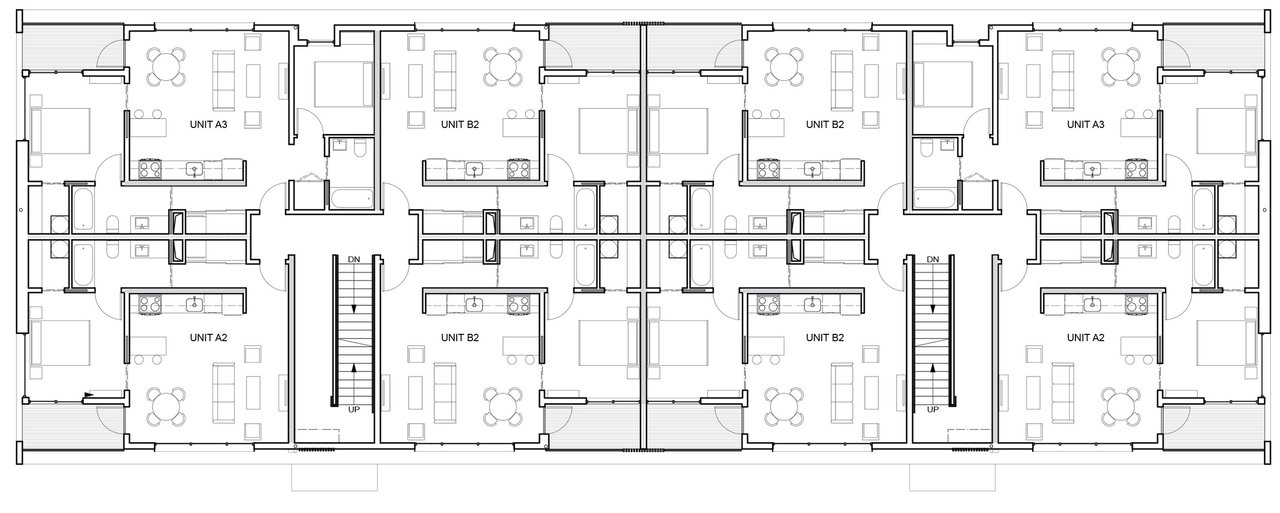
Typical Upper Level Plan
