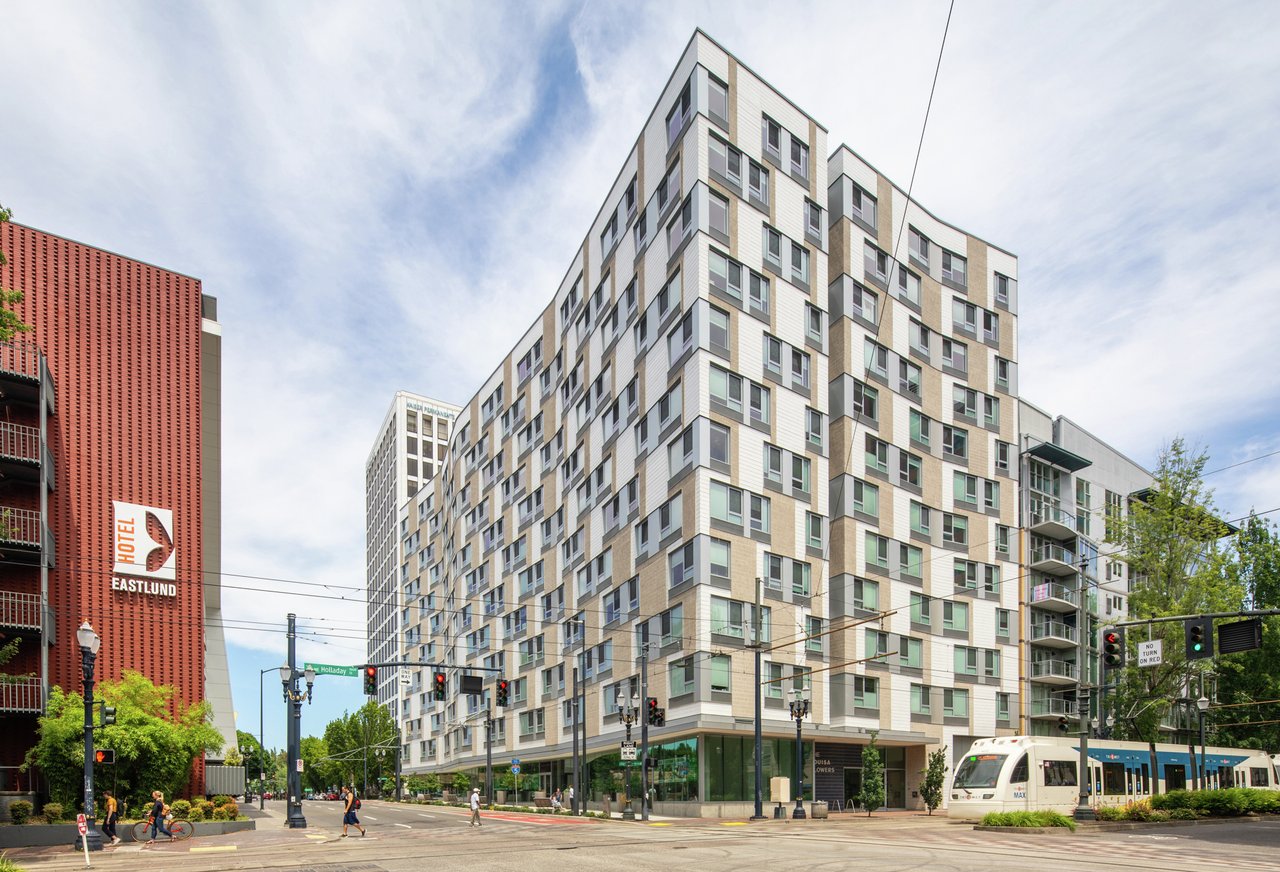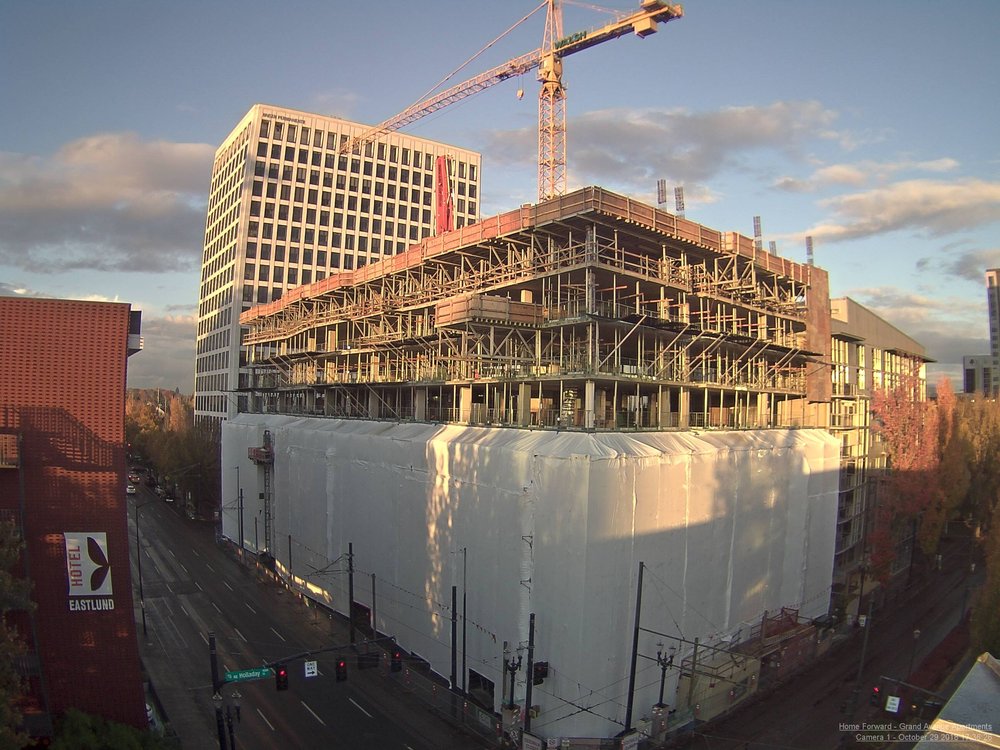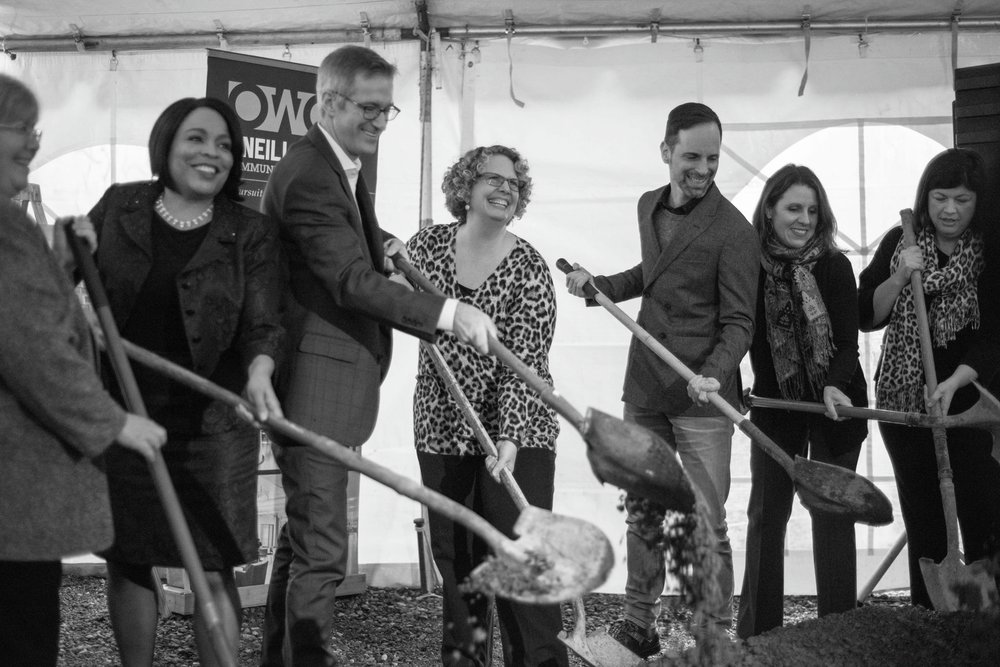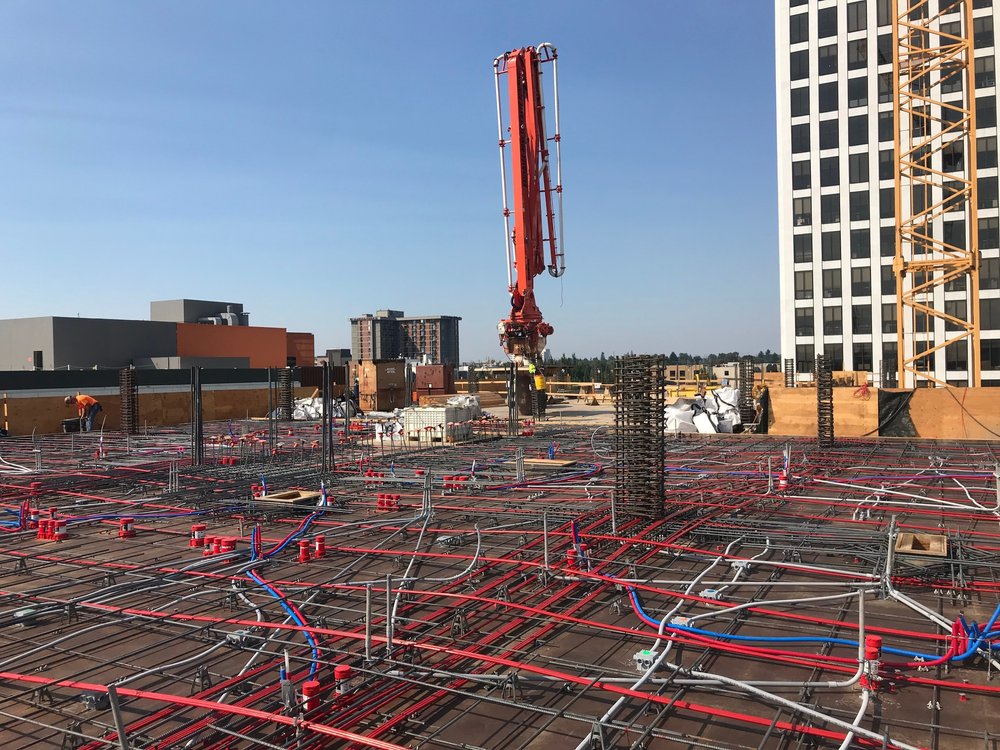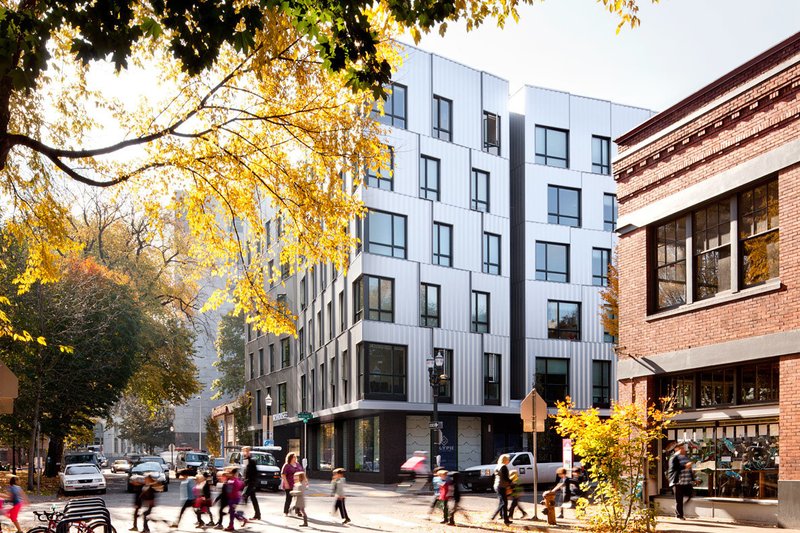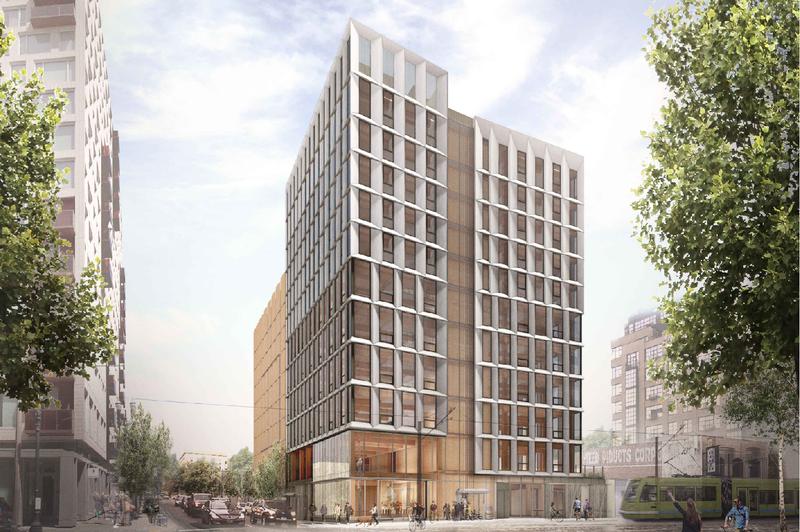
The Louisa Flowers Affordable Housing
The Louisa Flowers is the largest affordable housing development built in Portland in the last five decades. The 12-story, 240-unit affordable housing development is located in the Lloyd District, a commercially vibrant neighborhood in Northeast Portland. The 180,000 sf building makes an architectural contribution to the city through a design that draws on the district’s character and exhibits a high level of material craft. Surrounded by modern high- and mid-rise masonry structures, the façade’s woven pattern resonates with the gridded designs of the neighboring buildings. The building’s undulating massing, together with the reflectivity of the brick, create a dynamic woven play of light and shadow, giving the building a meaningful civic presence.
Developed by Home Forward, the project provides housing for residents earning at or below 60 percent of the median family income, with 20 units set aside for survivors of domestic violence. The project was completed with LRS Architects, Architect of Record and O'Neil-Walsh Community Builders.
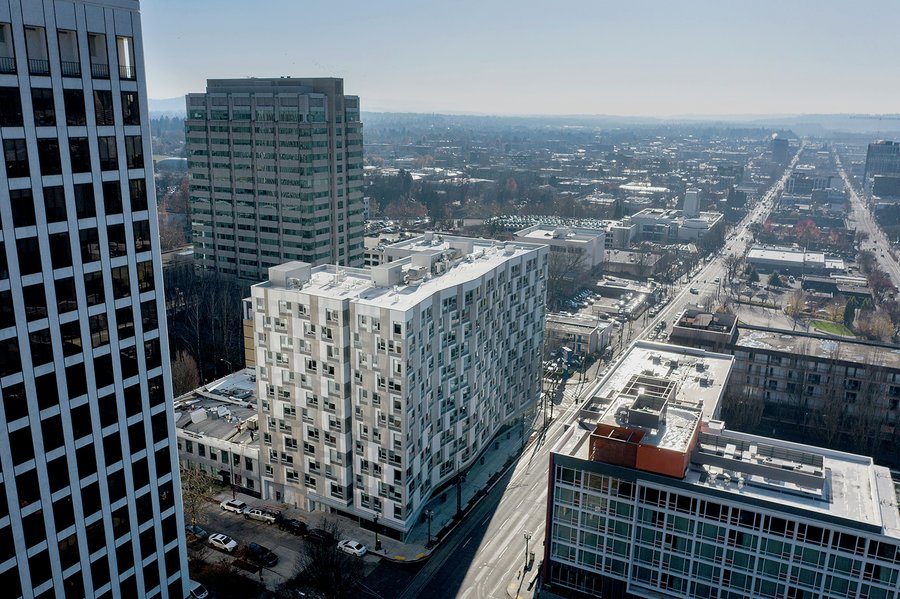
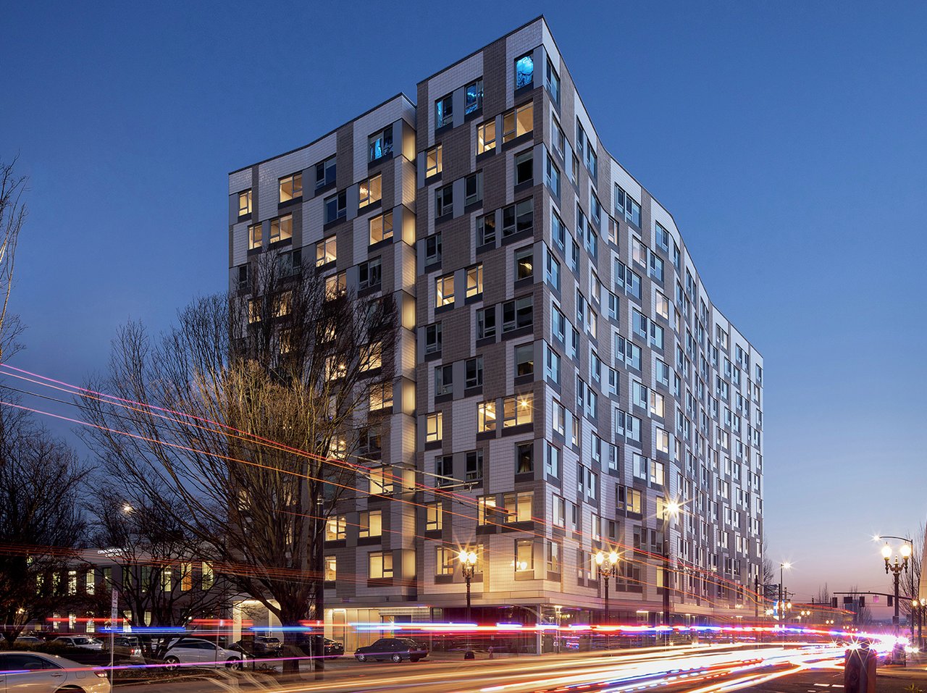
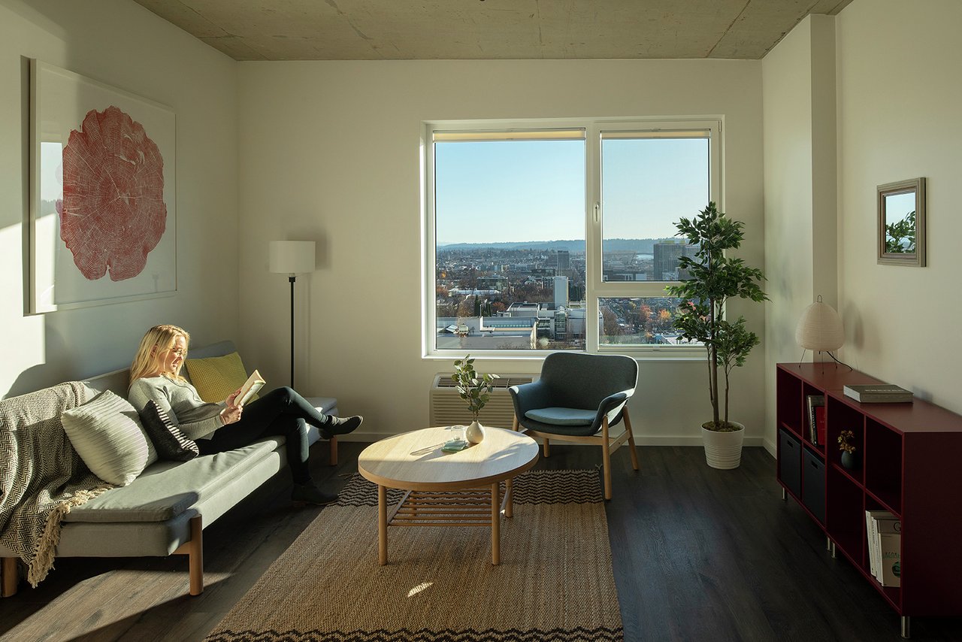
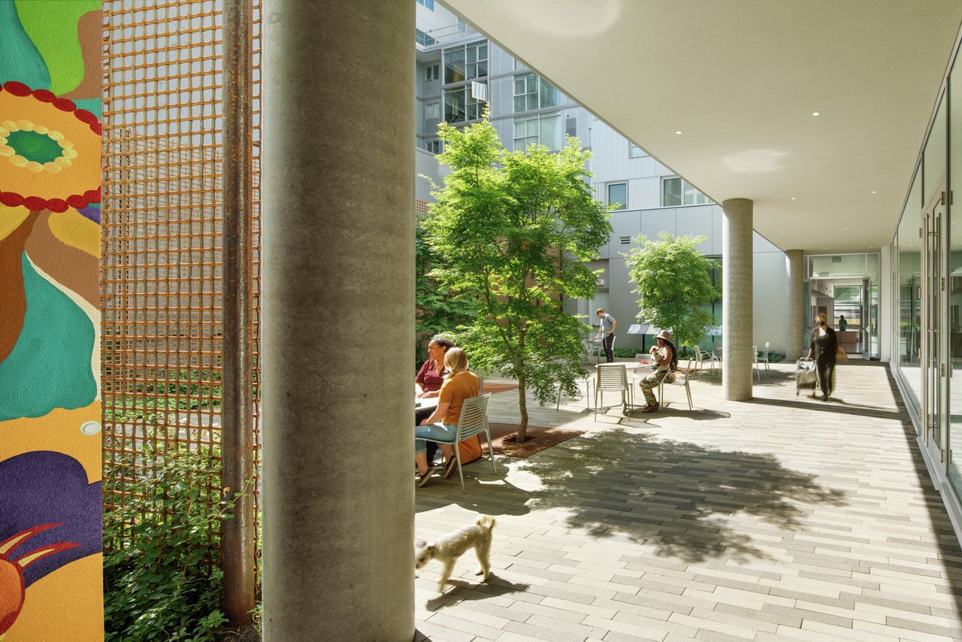
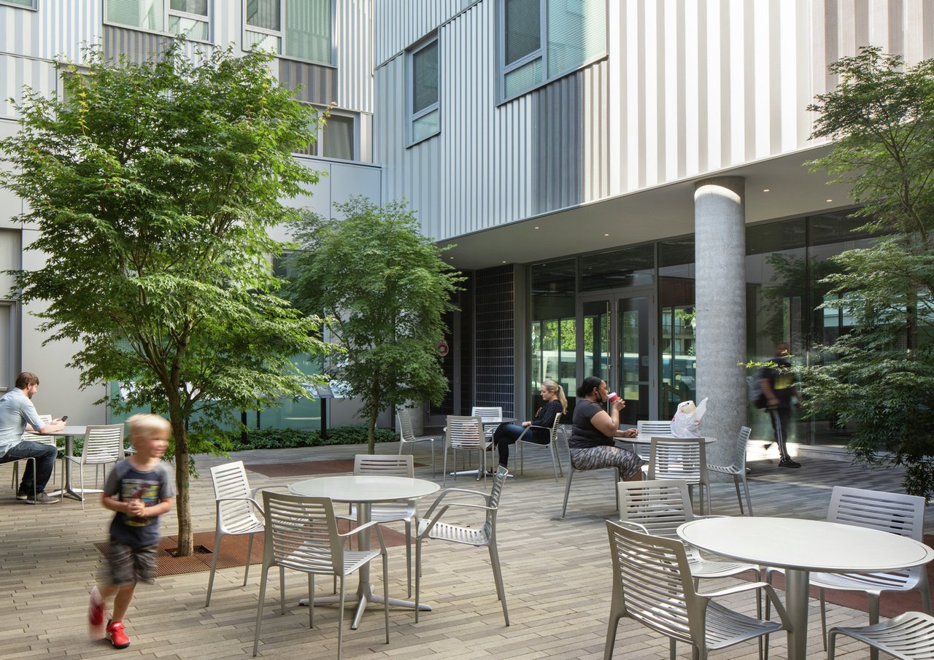
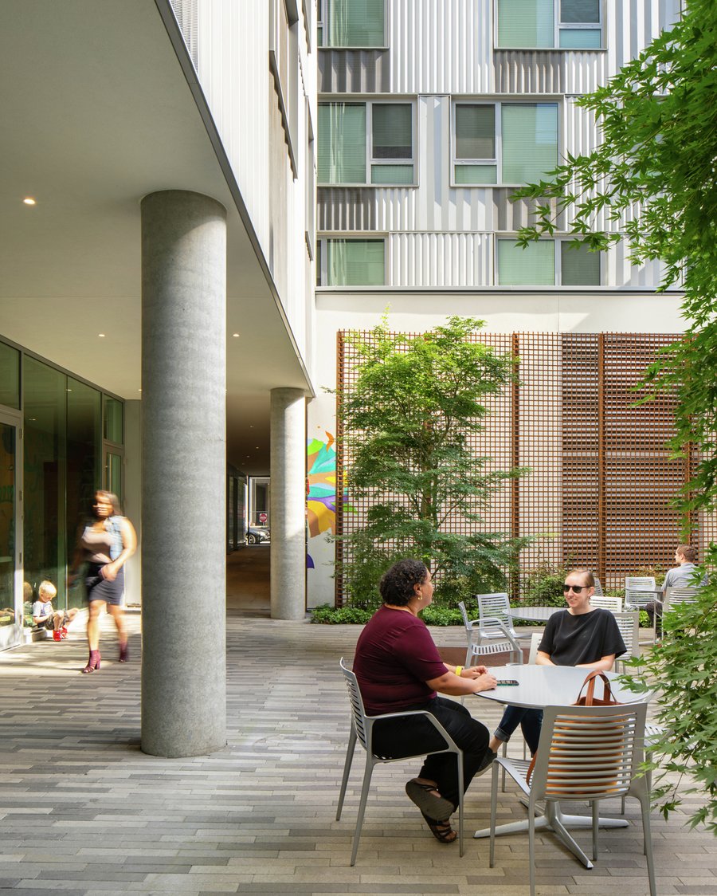
The Jim Smith Garden is a space for residents and the public to connect with nature on a tight urban site
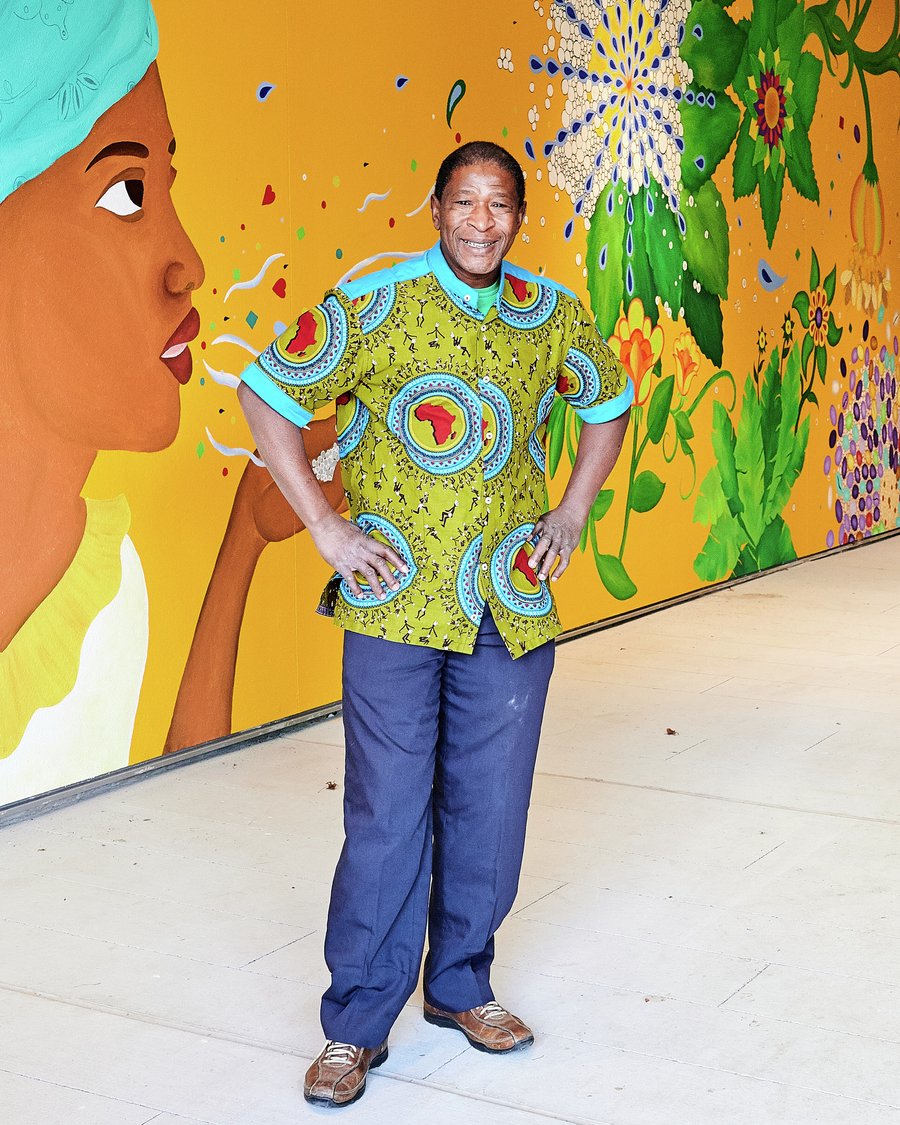
Artist Baba Wagué Diakité created the ground floor mural
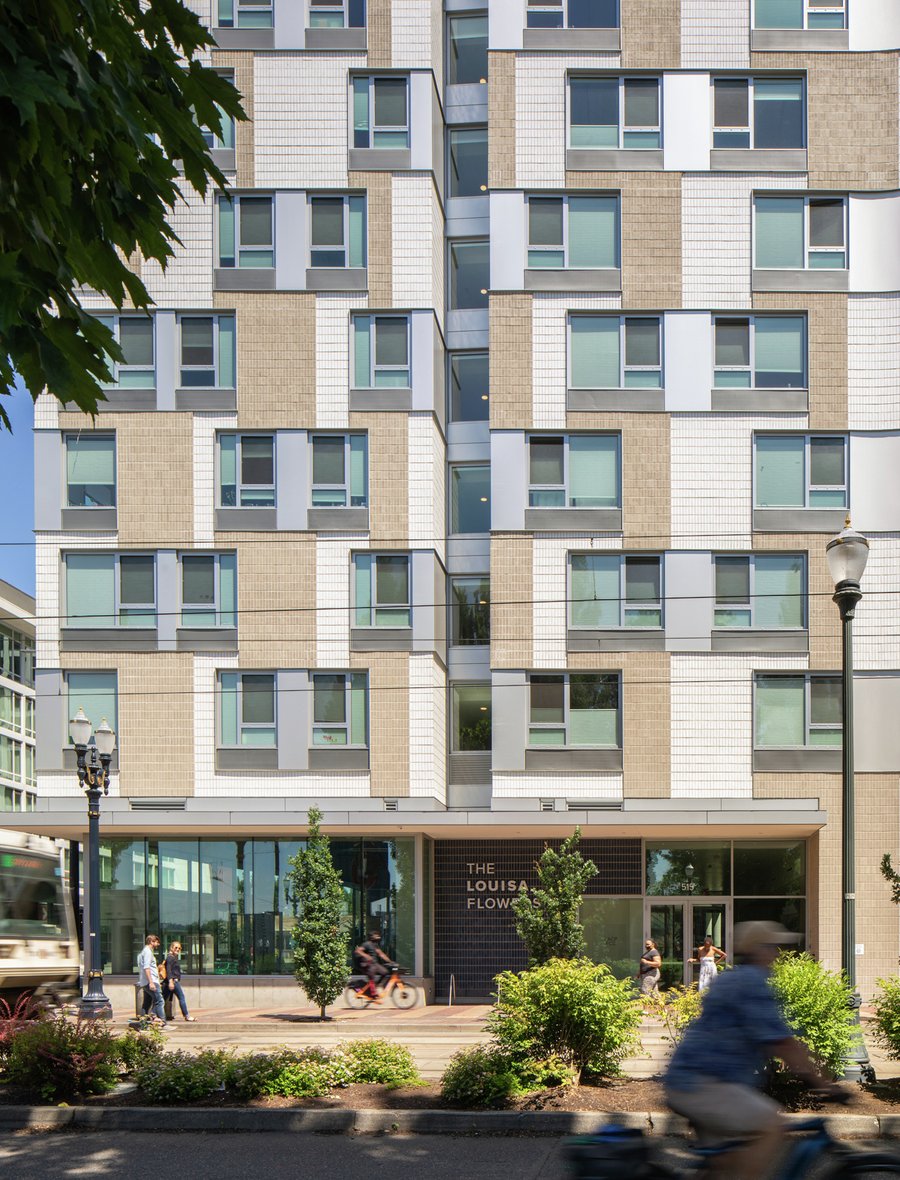
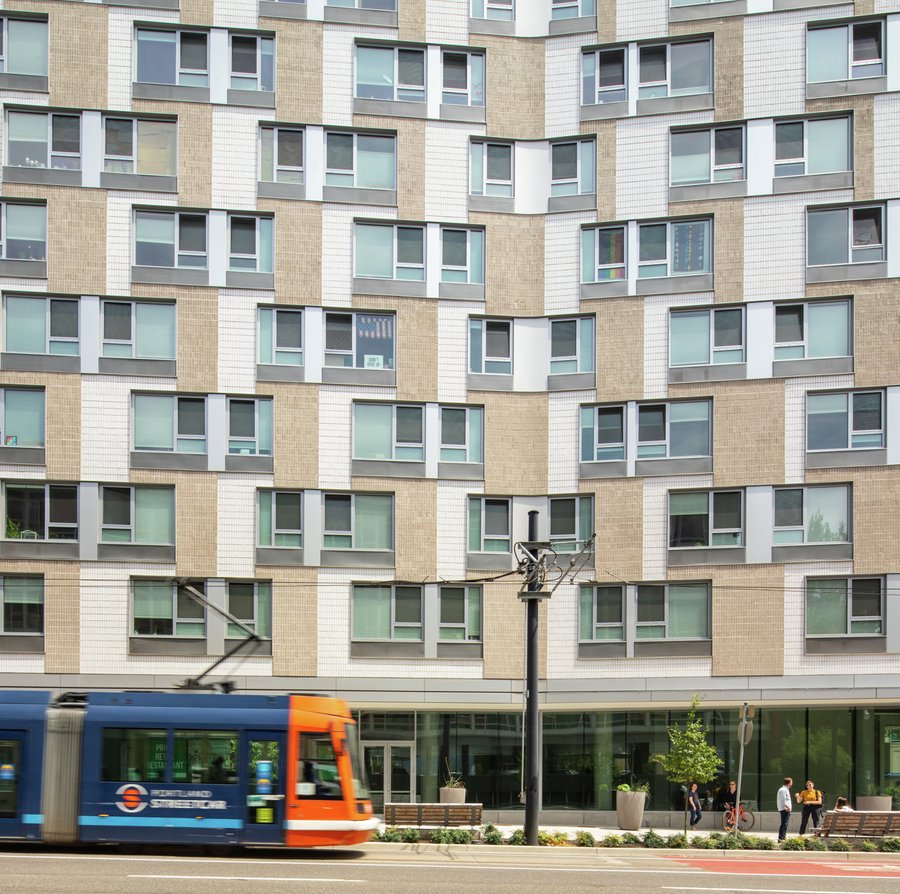
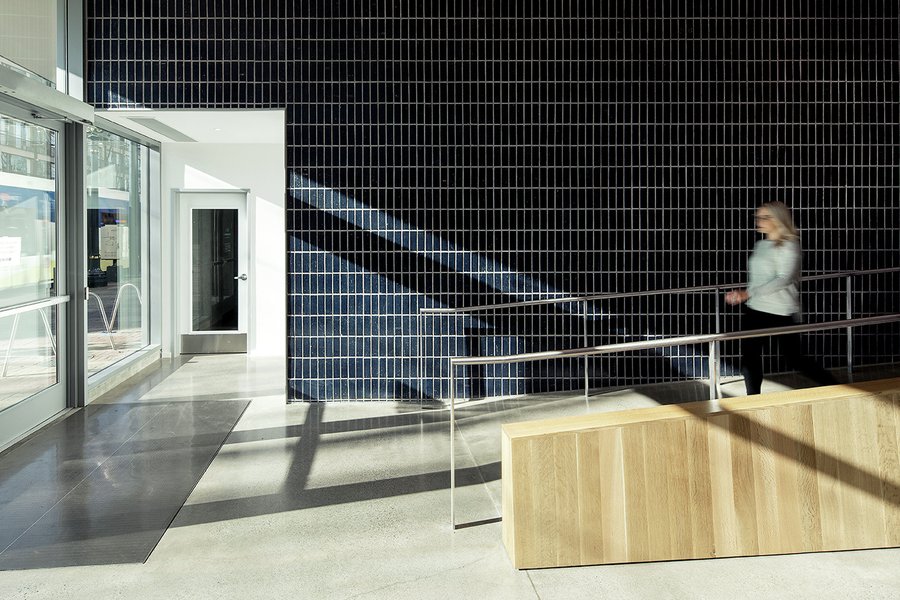
An internal passageway lined with glazed blue brick and an artists mural connects the building's North and South entrances
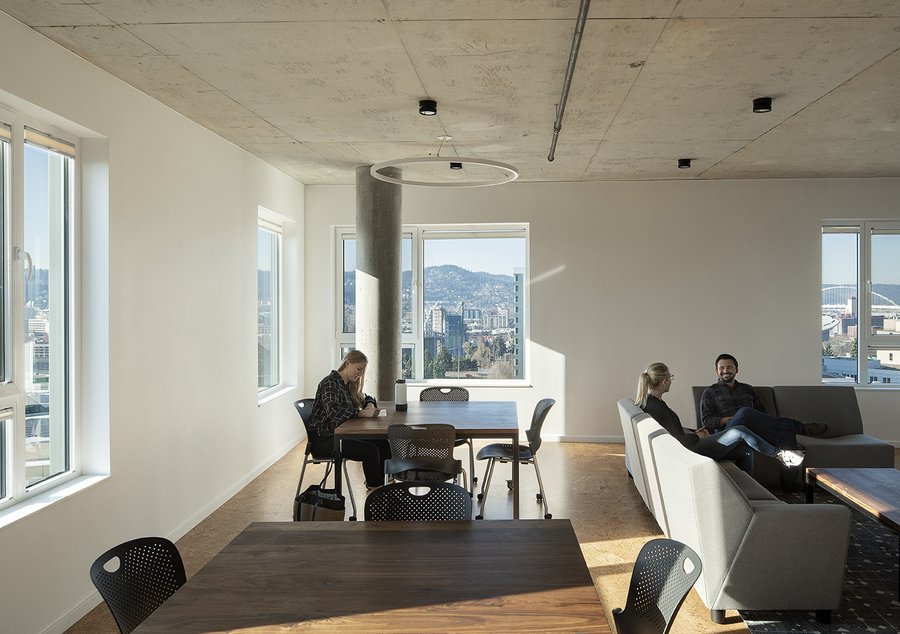
Community room with views of the Portland skyline
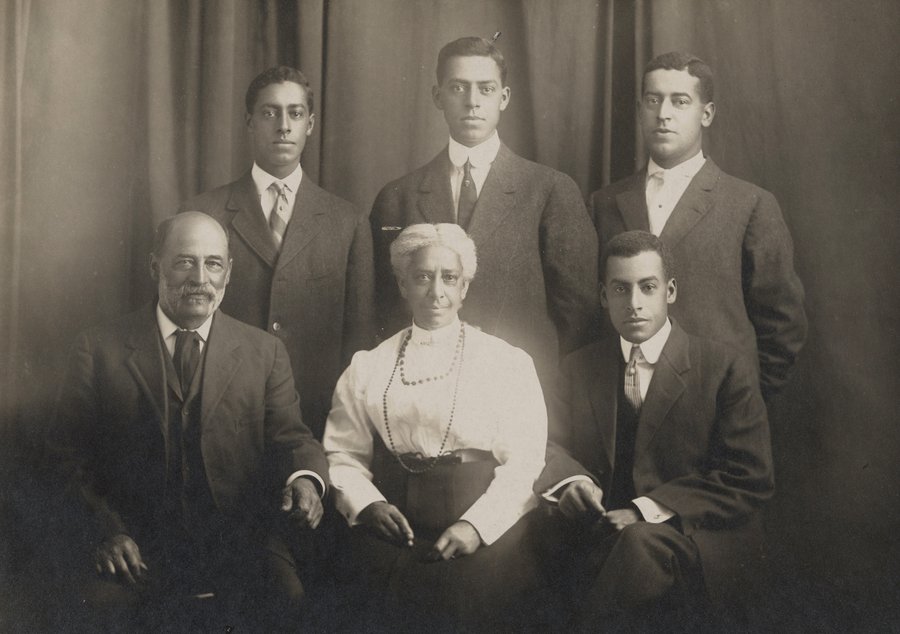
The Flowers family were some of the first Black settlers on Portland's east side where the building now resides.
Photo courtesy of the Oregon Historical Society Research Library
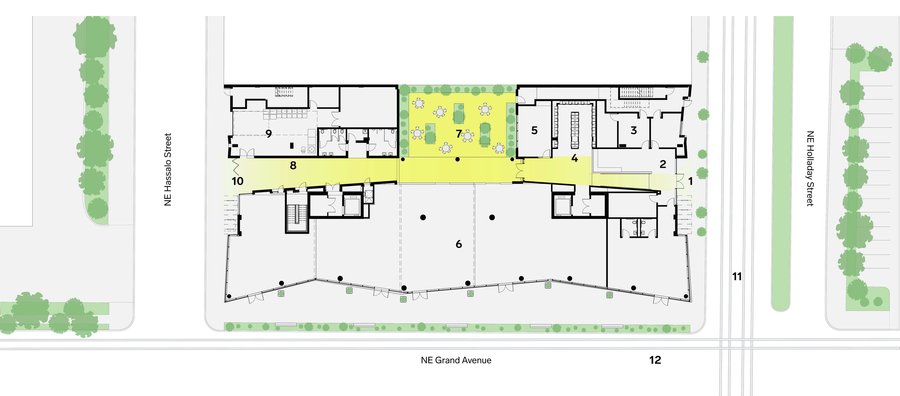
Ground Floor Plan
Legend: 1 Residential entry; 2 Lobby; 3 Property management; 4 Mail room; 5 Conference room; 6 Retail; 7 Garden courtyard; 8 Artist’s mural; 9 Loading, trash, mechanical; 10 Operable screen; 11 MAX line; 12 Portland Streetcar line
